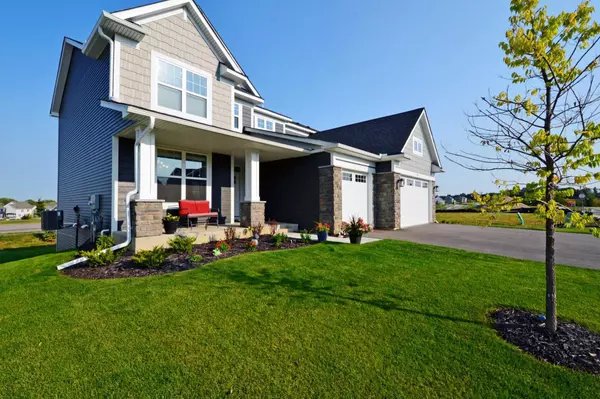For more information regarding the value of a property, please contact us for a free consultation.
Key Details
Sold Price $688,398
Property Type Single Family Home
Sub Type Single Family Residence
Listing Status Sold
Purchase Type For Sale
Square Footage 3,939 sqft
Price per Sqft $174
Subdivision Caslano
MLS Listing ID 6631443
Sold Date 01/07/25
Bedrooms 5
Full Baths 3
Half Baths 1
Three Quarter Bath 1
Year Built 2023
Annual Tax Amount $922
Tax Year 2024
Contingent None
Lot Size 10,890 Sqft
Acres 0.25
Lot Dimensions TBD
Property Description
Better than new! This home boasts many upgrades including gourmet kitchen w/island, dining area, SS appliances, quartz countertops and custom 15 inch depth/42 inch ht upper kitchen cabinets. Open concept main level also has dining room, office, living room, and mudroom. Upper level w/ 4 bedrooms and 2.5 baths including primary suite w/ his and her walk in closets, dual vanity, soaking tub and separate walk-in shower. 2 BRs w/ jack and jill bath, plus 4th BR with princess bath. 2nd floor laundry; extra storage above the garage, custom blinds and central vac throughout! Newly finished basement provides enormous great room for relaxing or entertaining, plus large 5th bedroom with walk-in closets and ensuite BA, extra office/flex room and storage area. New LVP flooring! Walk-out to a large paver stone patio to enjoy grilling or relaxing in the backyard. Home is complete with leaf filter gutters, irrigation and professional landscaping. Move in ready!Main Floor office with 2nd office in basement! Some nice upgrades to this home including added storage above garage, central vac, breakfast area in kitchen, blinds, leaf filters, paver patio. Upgraded custom cabinets, custom tile, jack and Jill bathroom, irrigation.
Walking distance to lifetime, Highview elementary and park. Move in ready and a Must see!
Location
State MN
County Dakota
Zoning Residential-Single Family
Rooms
Basement Finished
Interior
Heating Forced Air
Cooling Central Air
Fireplaces Number 1
Fireplace No
Exterior
Parking Features Attached Garage
Garage Spaces 3.0
Building
Story Two
Foundation 1447
Sewer City Sewer/Connected
Water City Water/Connected
Level or Stories Two
Structure Type Vinyl Siding
New Construction false
Schools
School District Lakeville
Read Less Info
Want to know what your home might be worth? Contact us for a FREE valuation!

Our team is ready to help you sell your home for the highest possible price ASAP
GET MORE INFORMATION
Associate Broker SRES® ABR® | License ID: 40590579
+1(215) 622-0620 | youragenttom@gmail.com




