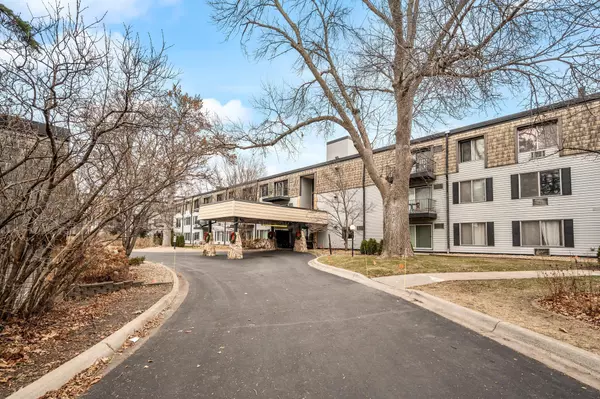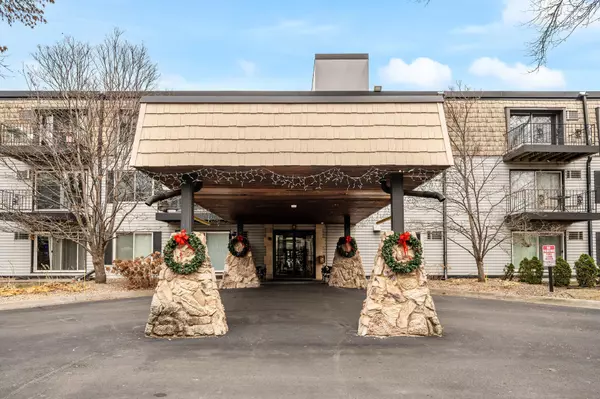For more information regarding the value of a property, please contact us for a free consultation.
Key Details
Sold Price $112,000
Property Type Condo
Sub Type Low Rise
Listing Status Sold
Purchase Type For Sale
Square Footage 740 sqft
Price per Sqft $151
Subdivision Fleur Royale Condominiums
MLS Listing ID 6639461
Sold Date 01/03/25
Bedrooms 1
Full Baths 1
HOA Fees $334/mo
Year Built 1971
Annual Tax Amount $1,440
Tax Year 2024
Contingent None
Lot Size 871 Sqft
Acres 0.02
Lot Dimensions common
Property Description
Welcome to your new home! This top-floor 1-bedroom, 1-bathroom condo offers east-facing views of a wooded area. Nestled within a small condominium complex, you'll enjoy the beauty of mature trees, rain gardens, and lush landscaping. Located just minutes from downtown St. Paul, this convenient location provides easy access to Highways 694, 35E, and 36, as well as a variety of restaurants and shops. You will have access to the year-round indoor pool, hot tub, two saunas, a well-equipped exercise room, a party room with a full kitchen, a billiards room, a library, a workshop/hobby room, and a private fenced-in barbecue area with gas grills, all the amenities you can didn't know you needed. The complex offers controlled access and two elevators for your convenience. Your underground heated garage space includes a car wash. This great opportunity won't last long come see it before it is too late.
Location
State MN
County Ramsey
Zoning Residential-Multi-Family
Rooms
Family Room Amusement/Party Room, Club House, Community Room, Exercise Room
Basement None
Dining Room Kitchen/Dining Room
Interior
Heating Baseboard, Hot Water
Cooling Wall Unit(s)
Fireplace No
Appliance Dishwasher, Disposal, Exhaust Fan, Range, Refrigerator
Exterior
Parking Features Heated Garage, Underground
Garage Spaces 1.0
Pool Below Ground, Indoor, Shared
Roof Type Flat
Building
Lot Description Public Transit (w/in 6 blks), Irregular Lot, Tree Coverage - Light
Story One
Foundation 740
Sewer City Sewer/Connected
Water City Water/Connected
Level or Stories One
Structure Type Shake Siding,Vinyl Siding
New Construction false
Schools
School District Roseville
Others
HOA Fee Include Maintenance Structure,Controlled Access,Hazard Insurance,Heating,Maintenance Grounds,Professional Mgmt,Trash,Shared Amenities,Lawn Care
Restrictions Mandatory Owners Assoc,Pets - Cats Allowed,Pets - Number Limit,Rental Restrictions May Apply
Read Less Info
Want to know what your home might be worth? Contact us for a FREE valuation!

Our team is ready to help you sell your home for the highest possible price ASAP
GET MORE INFORMATION
Associate Broker SRES® ABR® | License ID: 40590579
+1(215) 622-0620 | youragenttom@gmail.com




