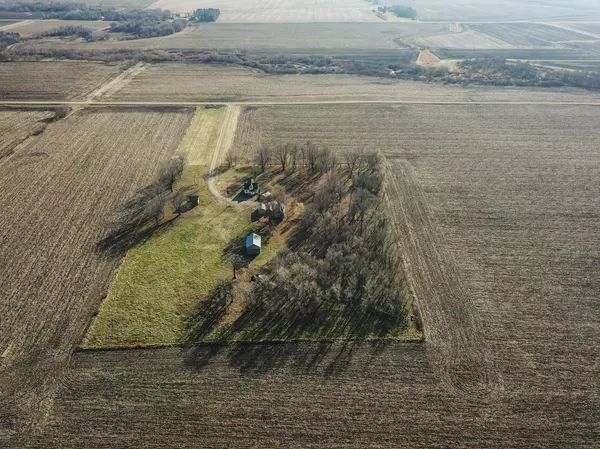For more information regarding the value of a property, please contact us for a free consultation.
Key Details
Sold Price $275,000
Property Type Single Family Home
Sub Type Single Family Residence
Listing Status Sold
Purchase Type For Sale
Square Footage 1,398 sqft
Price per Sqft $196
MLS Listing ID 6627177
Sold Date 11/20/24
Bedrooms 3
Full Baths 1
Half Baths 1
Year Built 1940
Annual Tax Amount $1,890
Tax Year 2024
Contingent None
Lot Size 9.560 Acres
Acres 9.56
Lot Dimensions irregular
Property Description
Discover the endless possibilities of this countryside property! Move in and make it your own with your creative touches, or live in the existing home while building your dream house on the 9 acre freshly prepared building site. Recent updates include a brand new roof, updated electrical, new landscaping, freshly painted interior and basement, and serviced furnace and AC. For the outdoorsy person, there is a combination outside wood boiler and propane furnace. Cut up your own wood to heat the house and save. House is steel siding and windows are in great shape. The land has been cleared, leveled, and prepared for whatever you envision—whether it's raising animals, starting a garden, or adding a chicken coop. A newly painted granary and versatile outbuildings provide ample space for multiple uses, with a pasture ready for horses or cattle. Land was previously used as a pasture for beef cattle on several acres, including sides of the driveway. Embrace peaceful country living with room to grow, garden, and unwind on your own private acreage. Don't miss this opportunity to create your own rural retreat!
Location
State MN
County Goodhue
Zoning Residential-Single Family
Rooms
Basement Concrete
Dining Room Living/Dining Room
Interior
Heating Forced Air
Cooling Central Air
Fireplace No
Appliance Dryer, Microwave, Range, Refrigerator, Washer
Exterior
Parking Features Detached, Gravel
Roof Type Asphalt
Building
Lot Description Suitable for Horses, Tree Coverage - Medium
Story One and One Half
Foundation 1
Sewer Septic System Compliant - Yes
Water Well
Level or Stories One and One Half
Structure Type Steel Siding
New Construction false
Schools
School District Triton
Read Less Info
Want to know what your home might be worth? Contact us for a FREE valuation!

Our team is ready to help you sell your home for the highest possible price ASAP
GET MORE INFORMATION
Associate Broker SRES® ABR® | License ID: 40590579
+1(215) 622-0620 | youragenttom@gmail.com




