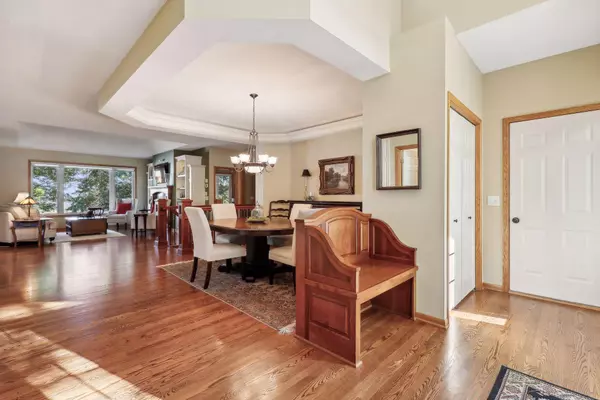For more information regarding the value of a property, please contact us for a free consultation.
Key Details
Sold Price $575,000
Property Type Townhouse
Sub Type Townhouse Side x Side
Listing Status Sold
Purchase Type For Sale
Square Footage 3,190 sqft
Price per Sqft $180
Subdivision Boulder Village 3Rd Add
MLS Listing ID 6613299
Sold Date 12/13/24
Bedrooms 4
Full Baths 2
Half Baths 1
HOA Fees $516/mo
Year Built 2002
Annual Tax Amount $5,922
Tax Year 2024
Contingent None
Lot Size 4,356 Sqft
Acres 0.1
Lot Dimensions COMMON
Property Description
Boulder Village is known for luxury townhome living and this unit delivers from the moment you step inside...luxury from top to bottom! Dramatic front entry exposes the stunning open floorplan and unique architectural vaults. Ideal layout for entertaining whether formal or casual friends and family. The kitchen includes luxury hard surface counters, custom white enamel cabinetry, kitchen window and walk-in pantry with wire shelving. Brilliant stainless steel appliances are a beautiful feature. Lots of casual seating at the center island. The formal living room or great room is framed by a lovely tray vault. Stylish gas fireplace and wooded views from the living room windows. The well-appointed main level also includes a sun room with access to a deck, the primary suite with jetted tub and separate shower, a 2nd main level bedroom that doubles as a convenient home office, and a main level laundry and half bath. The walkout lower level features a massive 21X23 family room, 2 more junior bedrooms, a 3/4 bath and tons of storage! Conveniently located near Lakeville's many parks and walking trails as well as easy access to shopping, schools, and major highways. Quick closing is okay! This beauty will be taken soon...see it today!
Location
State MN
County Dakota
Zoning Residential-Single Family
Rooms
Basement Drain Tiled, Finished, Full, Sump Pump, Walkout
Dining Room Separate/Formal Dining Room
Interior
Heating Forced Air
Cooling Central Air
Fireplaces Number 1
Fireplaces Type Gas, Living Room
Fireplace Yes
Appliance Dishwasher, Disposal, Dryer, Microwave, Range, Refrigerator, Stainless Steel Appliances, Washer
Exterior
Parking Features Attached Garage, Concrete
Garage Spaces 2.0
Fence None
Pool None
Roof Type Asphalt
Building
Lot Description Tree Coverage - Light
Story One
Foundation 1982
Sewer City Sewer/Connected
Water City Water/Connected
Level or Stories One
Structure Type Stucco,Vinyl Siding
New Construction false
Schools
School District Lakeville
Others
HOA Fee Include Hazard Insurance,Lawn Care,Maintenance Grounds,Professional Mgmt,Trash,Shared Amenities,Snow Removal
Restrictions Mandatory Owners Assoc,Pets - Cats Allowed,Pets - Dogs Allowed,Rental Restrictions May Apply
Read Less Info
Want to know what your home might be worth? Contact us for a FREE valuation!

Our team is ready to help you sell your home for the highest possible price ASAP
GET MORE INFORMATION
Associate Broker SRES® ABR® | License ID: 40590579
+1(215) 622-0620 | youragenttom@gmail.com




