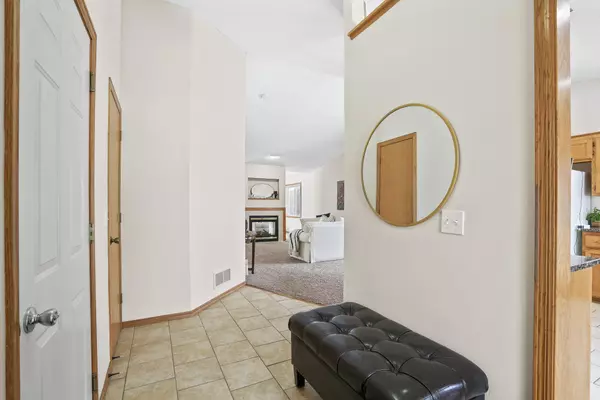For more information regarding the value of a property, please contact us for a free consultation.
Key Details
Sold Price $285,000
Property Type Townhouse
Sub Type Townhouse Side x Side
Listing Status Sold
Purchase Type For Sale
Square Footage 1,288 sqft
Price per Sqft $221
Subdivision Cic 18 Aspen Crest 2Nd
MLS Listing ID 6486871
Sold Date 04/01/24
Bedrooms 2
Full Baths 1
Three Quarter Bath 1
HOA Fees $268/mo
Year Built 1997
Annual Tax Amount $2,500
Tax Year 2023
Contingent None
Lot Size 3,484 Sqft
Acres 0.08
Lot Dimensions 42x80x42x80
Property Description
***Multiple Offers have been received H&B due by 3:00 on Sat 2/23***Single level living, end unit townhome, in Coon Rapids! This charming 2-bed, 2-bath is bright and cheery with an open layout, vaulted ceilings and fresh paint to welcome guests. Large eat-in kitchen with upgraded granite countertops as well and a separate dining area space. Neutral tones throughout the home highlight the versatile design and personalization options. Cozy up by the double sided fireplace in the living room or sunroom! 2 large bedrooms: one with an ensuite bathroom and walk-in closet; the other with glass French doors. Both bathrooms have new flooring and the Owners Suite has a walk-in shower for accessibility. Conveniently located, this townhome has a private backyard backing up to the woods. Enjoy Summer evenings on a large back patio. Can't forget to mention the heated and insulated double garage!
Location
State MN
County Anoka
Zoning Residential-Single Family
Rooms
Basement None
Dining Room Eat In Kitchen, Informal Dining Room, Living/Dining Room
Interior
Heating Forced Air
Cooling Central Air
Fireplaces Number 1
Fireplaces Type Two Sided, Family Room, Gas, Living Room
Fireplace Yes
Appliance Dishwasher, Dryer, ENERGY STAR Qualified Appliances, Range, Refrigerator, Washer, Water Softener Owned
Exterior
Parking Features Attached Garage, Asphalt, Garage Door Opener, Guest Parking
Garage Spaces 2.0
Roof Type Age 8 Years or Less,Asphalt
Building
Lot Description Tree Coverage - Medium
Story One
Foundation 1288
Sewer City Sewer/Connected
Water City Water/Connected
Level or Stories One
Structure Type Brick/Stone,Vinyl Siding
New Construction false
Schools
School District Anoka-Hennepin
Others
HOA Fee Include Maintenance Structure,Hazard Insurance,Lawn Care,Maintenance Grounds,Parking,Professional Mgmt,Trash,Snow Removal
Restrictions Mandatory Owners Assoc,Rentals not Permitted,Pets - Cats Allowed,Pets - Dogs Allowed,Pets - Number Limit,Pets - Weight/Height Limit
Read Less Info
Want to know what your home might be worth? Contact us for a FREE valuation!

Our team is ready to help you sell your home for the highest possible price ASAP
GET MORE INFORMATION

Associate Broker SRES® ABR® | License ID: 40590579
+1(215) 622-0620 | youragenttom@gmail.com




