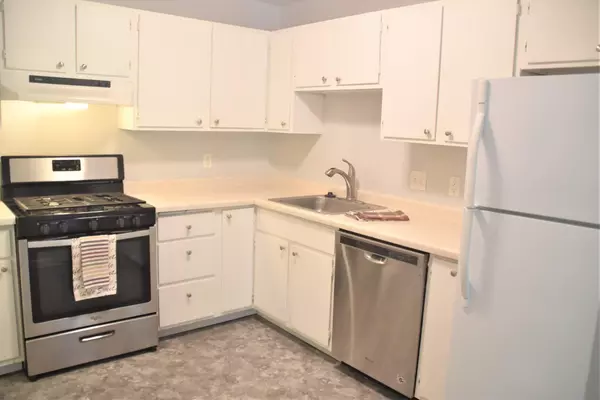For more information regarding the value of a property, please contact us for a free consultation.
Key Details
Sold Price $189,300
Property Type Condo
Sub Type Low Rise
Listing Status Sold
Purchase Type For Sale
Square Footage 1,050 sqft
Price per Sqft $180
Subdivision Condo 0315 The Preserve I Condo
MLS Listing ID 6376933
Sold Date 07/14/23
Bedrooms 2
Full Baths 1
Three Quarter Bath 1
HOA Fees $461/mo
Year Built 1982
Annual Tax Amount $1,930
Tax Year 2023
Contingent None
Property Description
Move in ready condo! Freshly painted and new carpet throughout, new vanity tops, faucets, lighting, mirrors, hardware. Main area boasts a nice open floorplan. Living room leads out to private porch. Spacious dining area. Kichen has ample cabinets, SS, new flooring. Main hall has a large closet with plenty of storage, full bath, closet w/full sized washer & dryer and shelving for more storage. Primary bedroom has double closets & 3/4 bath w/linen closet. Heated underground garage stall is right off the elevator for the most convenient access. If the ample in-unit storage isn't enough, a separate storage unit is included as well! Building features secured access and elevator. The association, The Preserve, gives residents access to a sandy beach, lap pool, diving pool, playground, tennis courts, a community room w/kitchen, walking trails and more. Close to Eden Prairie mall with so many shopping/dining/entertainment options. Convenient access to hwys 169 & 494.
Location
State MN
County Hennepin
Zoning Residential-Multi-Family
Rooms
Family Room Amusement/Party Room, Club House, Community Room
Basement Concrete
Dining Room Eat In Kitchen, Living/Dining Room
Interior
Heating Baseboard, Hot Water
Cooling Wall Unit(s)
Fireplace No
Appliance Dishwasher, Disposal, Dryer, Exhaust Fan, Range, Refrigerator, Stainless Steel Appliances, Washer
Exterior
Parking Features Assigned, Attached Garage, Asphalt, Concrete, Floor Drain, Garage Door Opener, Heated Garage, Insulated Garage, Parking Garage, Secured, Underground
Garage Spaces 1.0
Fence None
Pool Below Ground, Heated, Outdoor Pool, Shared
Waterfront Description Association Access,Pond,Shared
Roof Type Flat,Rubber
Building
Lot Description Public Transit (w/in 6 blks), Tree Coverage - Medium
Story More Than 2 Stories
Foundation 1050
Sewer City Sewer/Connected
Water City Water/Connected
Level or Stories More Than 2 Stories
Structure Type Brick/Stone,Vinyl Siding,Wood Siding
New Construction false
Schools
School District Eden Prairie
Others
HOA Fee Include Beach Access,Maintenance Structure,Cable TV,Controlled Access,Gas,Hazard Insurance,Heating,Internet,Lawn Care,Maintenance Grounds,Parking,Professional Mgmt,Trash,Security,Shared Amenities,Snow Removal,Water
Restrictions Mandatory Owners Assoc,Pets - Cats Allowed,Pets - Dogs Allowed,Pets - Number Limit,Pets - Weight/Height Limit,Rental Restrictions May Apply
Read Less Info
Want to know what your home might be worth? Contact us for a FREE valuation!

Our team is ready to help you sell your home for the highest possible price ASAP
GET MORE INFORMATION
Associate Broker SRES® ABR® | License ID: 40590579
+1(215) 622-0620 | youragenttom@gmail.com




