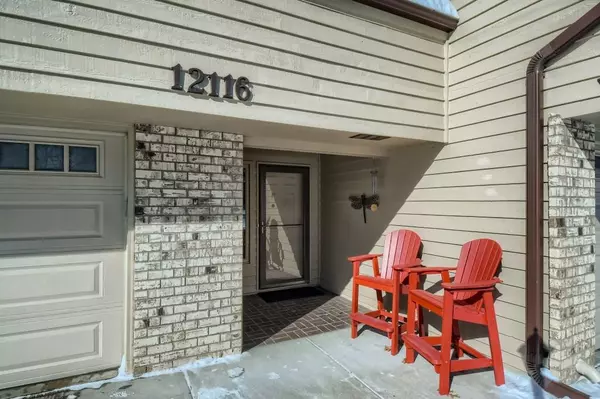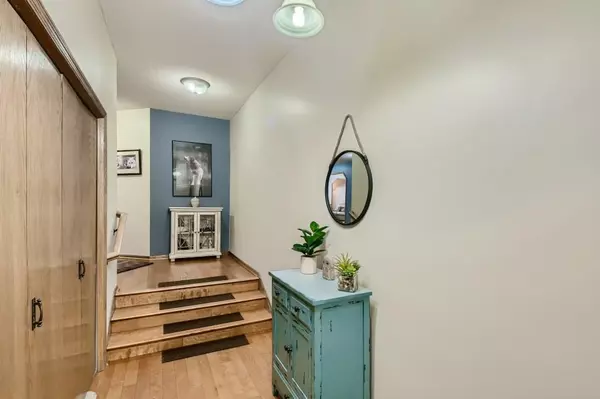For more information regarding the value of a property, please contact us for a free consultation.
Key Details
Sold Price $305,000
Property Type Townhouse
Sub Type Townhouse Side x Side
Listing Status Sold
Purchase Type For Sale
Square Footage 2,500 sqft
Price per Sqft $122
Subdivision The Timbers
MLS Listing ID 6158061
Sold Date 05/06/22
Bedrooms 2
Full Baths 1
Half Baths 1
Three Quarter Bath 1
HOA Fees $308/mo
Year Built 1989
Annual Tax Amount $2,650
Tax Year 2021
Contingent None
Lot Size 4,356 Sqft
Acres 0.1
Lot Dimensions common
Property Description
We are in multiple offers. All Highest and Best are due by Sunday at noon. Gorham built townhome in The Timbers! Buyers will be surprised at the available storage space when they walk in. Vaulted ceilings, main floor laundry, skylight, patio off master suite, and a ground
level patio for grilling. Both upper baths have been updated, and the loft could be great office space!
Master suite has balcony, walk in closet, stunning new master bath with claw foot tub and separate rain
shower and dual vanities. Kitchen has ceramic tile back splash with newer appliances. Gas fireplace in
the spacious living room. New patio doors take you out to the private patio in back. Maple hardwood
floors and new carpet on main level with 2 story formal dining room with skylight. Oversized garage is
great for extra storage. Newer concrete driveway in a well maintained complex close to shopping, dining and multiple parks! Welcome HOME!
Location
State MN
County Anoka
Zoning Residential-Single Family
Rooms
Basement None
Dining Room Eat In Kitchen, Separate/Formal Dining Room
Interior
Heating Forced Air, Fireplace(s)
Cooling Central Air
Fireplaces Number 1
Fireplaces Type Gas, Living Room
Fireplace Yes
Appliance Dishwasher, Dryer, Microwave, Range, Refrigerator, Washer, Water Softener Rented
Exterior
Parking Features Attached Garage, Concrete, Garage Door Opener, Heated Garage, Tuckunder Garage
Garage Spaces 2.0
Roof Type Asphalt
Building
Lot Description Tree Coverage - Medium
Story Two
Foundation 1400
Sewer City Sewer/Connected
Water City Water/Connected
Level or Stories Two
Structure Type Brick/Stone,Wood Siding
New Construction false
Schools
School District Anoka-Hennepin
Others
HOA Fee Include Maintenance Structure,Maintenance Grounds,Professional Mgmt,Trash,Lawn Care
Restrictions Mandatory Owners Assoc,Pets - Breed Restriction,Pets - Cats Allowed,Pets - Dogs Allowed,Pets - Number Limit,Pets - Weight/Height Limit,Rental Restrictions May Apply
Read Less Info
Want to know what your home might be worth? Contact us for a FREE valuation!

Our team is ready to help you sell your home for the highest possible price ASAP
GET MORE INFORMATION

Associate Broker SRES® ABR® | License ID: 40590579
+1(215) 622-0620 | youragenttom@gmail.com




