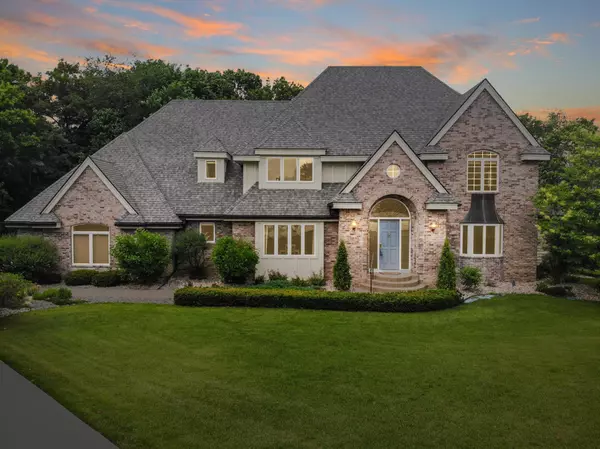For more information regarding the value of a property, please contact us for a free consultation.
Key Details
Sold Price $950,000
Property Type Single Family Home
Sub Type Single Family Residence
Listing Status Sold
Purchase Type For Sale
Square Footage 6,245 sqft
Price per Sqft $152
Subdivision Foxcroft North
MLS Listing ID 5497737
Sold Date 09/21/20
Bedrooms 5
Full Baths 2
Half Baths 1
Three Quarter Bath 2
Year Built 1992
Annual Tax Amount $13,188
Tax Year 2019
Contingent None
Lot Size 0.590 Acres
Acres 0.59
Lot Dimensions 181x125
Property Description
Exquisite home located directly on RGCC (1st hole) w/over 6000 finished sq ft for relaxing or entertaining. Perfectly nestled in a secluded SW cul-de-sac, yet close to town, shopping & trails. Panoramic views & private yard surrounded by beautiful, mature trees. An outdoor swimming pool & hot tub give the feeling of a 5-star resort. This 5 bedroom 5 bath home offers an impressive entry, in-floor heating, beautiful curved staircase, formal dining, living room w/Brazilian hardwood floors & tasteful built-ins. Floor to ceiling windows in the living room allow for ample natural light. Enjoy the spacious kitchen w/new appliances, countertops & the coziest eat-in kitchen nook/sunroom w/vaulted wood ceiling. The main floor master includes sitting area, fireplace, remodeled master bath, enviable closet. The home features 3 bedrooms upstairs, spacious lower level bedroom, movie theatre & family room. Click on the virtual tour to experience a 3D walk-through. Property comes with a home warranty.
Location
State MN
County Olmsted
Zoning Residential-Single Family
Rooms
Basement Block, Egress Window(s), Finished, Full, Sump Pump
Dining Room Breakfast Area, Eat In Kitchen, Informal Dining Room, Separate/Formal Dining Room
Interior
Heating Baseboard, Forced Air, Fireplace(s), Radiant Floor
Cooling Central Air
Fireplaces Number 2
Fireplaces Type Living Room, Master Bedroom
Fireplace Yes
Appliance Air-To-Air Exchanger, Cooktop, Dishwasher, Disposal, Dryer, Exhaust Fan, Humidifier, Microwave, Refrigerator, Wall Oven, Washer, Water Softener Owned
Exterior
Parking Features Attached Garage
Garage Spaces 3.0
Roof Type Asphalt
Building
Story Two
Foundation 2713
Sewer City Sewer/Connected
Water City Water/Connected
Level or Stories Two
Structure Type Brick/Stone, Cedar, Wood Siding
New Construction false
Schools
Elementary Schools Bamber Valley
Middle Schools Willow Creek
High Schools Mayo
School District Rochester
Read Less Info
Want to know what your home might be worth? Contact us for a FREE valuation!

Our team is ready to help you sell your home for the highest possible price ASAP
GET MORE INFORMATION
Associate Broker SRES® ABR® | License ID: 40590579
+1(215) 622-0620 | youragenttom@gmail.com




