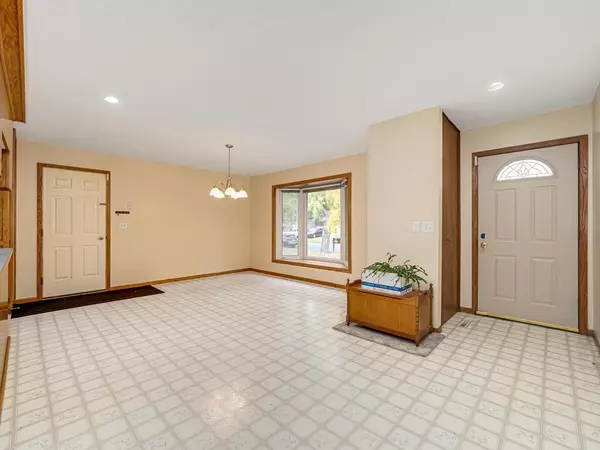
UPDATED:
Key Details
Property Type Single Family Home
Sub Type Single Family Residence
Listing Status Active
Purchase Type For Sale
Square Footage 1,754 sqft
Price per Sqft $213
Subdivision Orrin Thomp R View Terrace 14Th
MLS Listing ID 6801080
Bedrooms 4
Full Baths 1
Three Quarter Bath 1
Year Built 1970
Annual Tax Amount $3,652
Tax Year 2025
Contingent None
Lot Size 0.470 Acres
Acres 0.47
Lot Dimensions 81x267x87x239
Property Sub-Type Single Family Residence
Property Description
Location
State MN
County Anoka
Zoning Residential-Single Family
Rooms
Basement Block, Daylight/Lookout Windows, Finished, Storage Space
Interior
Heating Forced Air
Cooling Central Air
Fireplaces Number 1
Fireplaces Type Gas
Fireplace Yes
Exterior
Parking Features Attached Garage, Concrete
Garage Spaces 2.0
Roof Type Age 8 Years or Less,Architectural Shingle
Building
Story Four or More Level Split
Foundation 924
Sewer City Sewer/Connected
Water City Water/Connected
Level or Stories Four or More Level Split
Structure Type Brick/Stone,Vinyl Siding
New Construction false
Schools
School District Anoka-Hennepin
Others
Virtual Tour https://tours.loopphotography.com/2358151?idx=1
GET MORE INFORMATION

Associate Broker ABR® SRES® | License ID: 40590579
+1(215) 622-0620 | youragenttom@gmail.com




