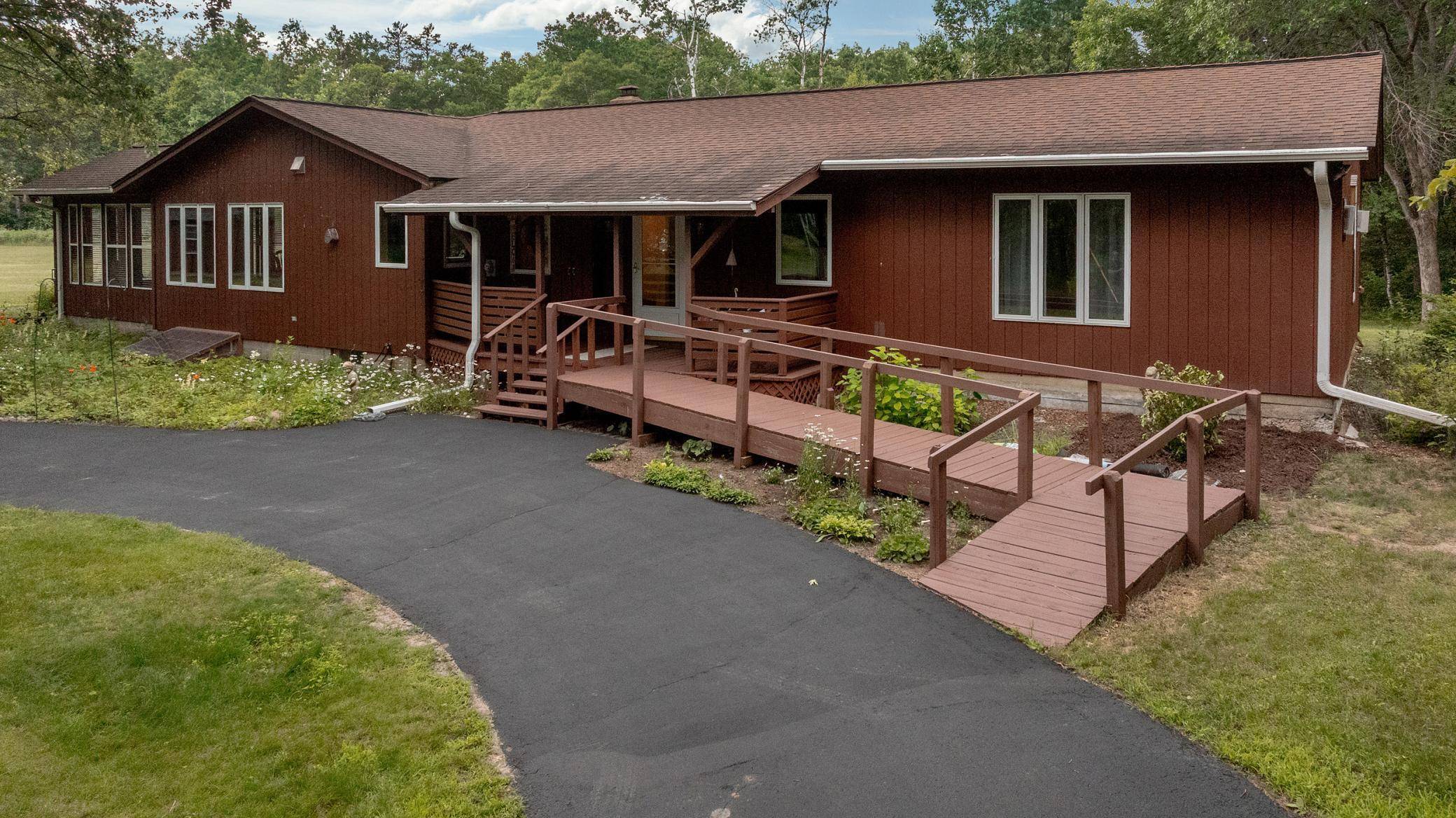UPDATED:
Key Details
Property Type Single Family Home
Sub Type Single Family Residence
Listing Status Active
Purchase Type For Sale
Square Footage 2,952 sqft
Price per Sqft $152
MLS Listing ID 6748339
Bedrooms 3
Full Baths 1
Three Quarter Bath 1
Year Built 1976
Annual Tax Amount $974
Tax Year 2025
Contingent None
Lot Size 20.000 Acres
Acres 20.0
Lot Dimensions 1322x876x714x1145
Property Sub-Type Single Family Residence
Property Description
Tucked just off a well-maintained road with easy access to major routes (and minimal road noise), this private setting offers the best of both worlds. A large cleared year is ideal for gardens, play, or simply soaking in the natural beauty. You'll love the charming flower beds, bird song, and gently rustle of the trees.
Inside, you'll find a warm and welcoming home with 2 main-level bedrooms, a dedicated office with built-in shelving, and gorgeous pine paneling in the main living area. Relax in the carpeted 3-season sun porch with peaceful views in every direction. The enclosed back porch, lower-level den, and family room with wood stove offer additional space to unwind year-round.
Highlights include:
Three heat sources: propane, electric, and wood-burning fireplace
New septic system and interior lift pump
80-gallon water heater
Deep basement with excellent storage, equipment room, and hobby/craft space
1 lower-level bedroom with large egress window
Basement bath with spacious walk-in shower
Heated workshop and 1.5-car garage (expandable)
Lean-to wood shed, barn/bunk house, and gardening shed
Easy ramp access to front door
Paved circular driveway
Private well and propane tank
Even an authentic WPA-era two-seater outhouse!
This property is more than a home-it's a lifestyle for those who appreciate nature, quiet, and space to roam. Whether you're an avid gardener, birdwatcher, or simply someone who craves a peaceful escape, this beautiful slice of northern Minnesota is calling.
Location
State MN
County Crow Wing
Zoning Residential-Single Family
Rooms
Basement Block, Egress Window(s), Finished, Partial, Storage Space
Dining Room Living/Dining Room
Interior
Heating Baseboard, Forced Air, Wood Stove
Cooling Central Air
Fireplaces Number 1
Fireplaces Type Family Room, Wood Burning
Fireplace Yes
Appliance Dishwasher, Dryer, Electric Water Heater, Exhaust Fan, Fuel Tank - Rented, Microwave, Range, Refrigerator, Washer
Exterior
Parking Features Attached Garage, Gravel, Concrete, Finished Garage
Garage Spaces 1.0
Building
Lot Description Additional Land Available, Irregular Lot, Many Trees
Story One
Foundation 1728
Sewer Outhouse, Septic System Compliant - No, Tank with Drainage Field
Water Drilled
Level or Stories One
Structure Type Wood Siding
New Construction false
Schools
School District Crosby-Ironton
Others
Virtual Tour https://vimeopro.com/mapleleafphotography/13278deerwoodcrosslake
GET MORE INFORMATION
Associate Broker ABR® SRES® | License ID: 40590579
+1(215) 622-0620 | youragenttom@gmail.com




