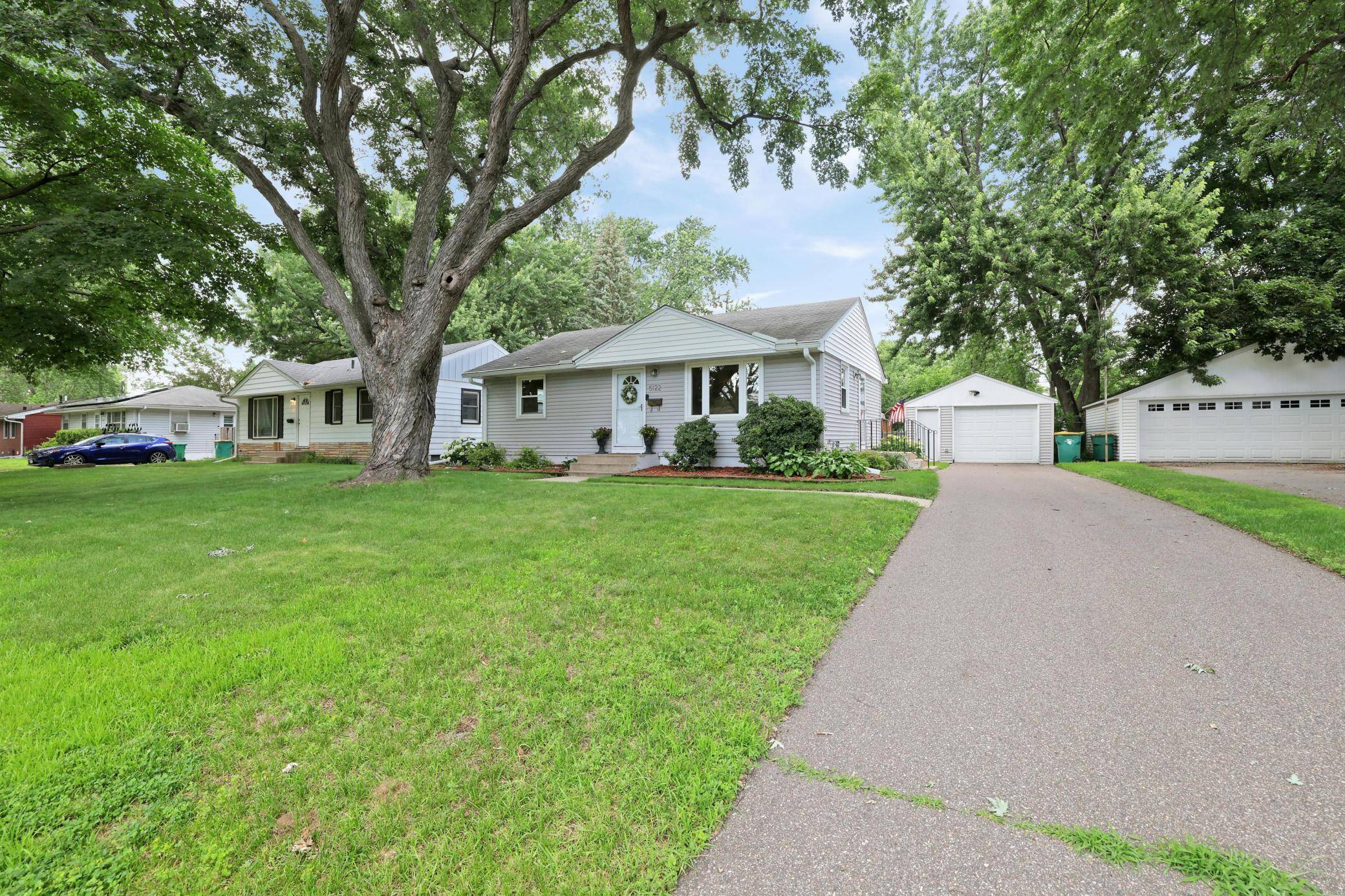OPEN HOUSE
Sat Jul 05, 12:00pm - 2:00pm
UPDATED:
Key Details
Property Type Single Family Home
Sub Type Single Family Residence
Listing Status Coming Soon
Purchase Type For Sale
Square Footage 1,281 sqft
Price per Sqft $221
MLS Listing ID 6745592
Bedrooms 2
Full Baths 1
Year Built 1955
Annual Tax Amount $3,419
Tax Year 2025
Contingent None
Lot Size 7,840 Sqft
Acres 0.18
Lot Dimensions 60x130
Property Sub-Type Single Family Residence
Property Description
The partially finished lower level is perfect for a home office, media space, social entertaining, or extra storage. Outside, enjoy a fully fenced backyard, nice amount of privacy, cozy fire-pit, a detached garage, and a lush, easy-care yard on an expansive lot—great for summer gatherings or room to play!
Ideal for buyers seeking turnkey convenience, this home is nestled near multiple parks, shopping, coffee shops, multiple restaurants and handy commuter routes, all within 5 minutes. With thoughtful updates and meticulous care, 5122 53rd Ave N offers a rare opportunity to move in and start making memories right away! Perfect for a starter-home, or downsizing and priced to sell!
Location
State MN
County Hennepin
Zoning Residential-Single Family
Rooms
Basement Block, Finished, Full, Partially Finished
Dining Room Informal Dining Room
Interior
Heating Forced Air
Cooling Central Air
Fireplace No
Appliance Dishwasher, Dryer, Exhaust Fan, Microwave, Range, Refrigerator, Washer
Exterior
Parking Features Detached, Asphalt
Garage Spaces 1.0
Fence Chain Link, Full
Roof Type Age Over 8 Years,Asphalt
Building
Story One
Foundation 865
Sewer City Sewer/Connected
Water City Water/Connected
Level or Stories One
Structure Type Vinyl Siding
New Construction false
Schools
School District Robbinsdale
GET MORE INFORMATION
Associate Broker ABR® SRES® | License ID: 40590579
+1(215) 622-0620 | youragenttom@gmail.com




