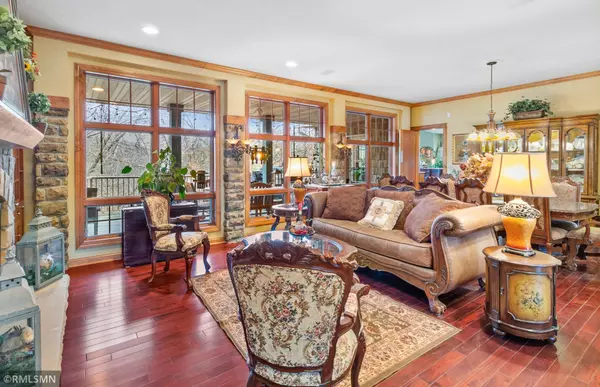OPEN HOUSE
Sun Jan 19, 1:00pm - 3:00pm
UPDATED:
01/17/2025 09:00 PM
Key Details
Property Type Single Family Home
Sub Type Single Family Residence
Listing Status Active
Purchase Type For Sale
Square Footage 6,592 sqft
Price per Sqft $226
Subdivision Oak Ridge Estates
MLS Listing ID 6643695
Bedrooms 5
Full Baths 4
Half Baths 2
Year Built 2002
Annual Tax Amount $15,998
Tax Year 2025
Contingent None
Lot Size 5.860 Acres
Acres 5.86
Lot Dimensions 5.8
Property Description
Location
State MN
County Dakota
Zoning Agriculture,Residential-Single Family
Body of Water Unnamed Lake
Rooms
Basement Finished, Full, Concrete, Storage Space, Sump Pump, Walkout, Wood
Dining Room Separate/Formal Dining Room
Interior
Heating Forced Air, Radiant
Cooling Central Air
Fireplaces Number 4
Fireplaces Type Circulating, Family Room, Gas, Living Room, Primary Bedroom
Fireplace Yes
Appliance Central Vacuum, Cooktop, Dishwasher, Disposal, Dryer, Exhaust Fan, Gas Water Heater, Microwave, Range, Refrigerator, Stainless Steel Appliances, Wall Oven, Washer, Water Softener Owned, Wine Cooler
Exterior
Parking Features Attached Garage, Detached, Heated Garage
Garage Spaces 6.0
Fence Partial, Wire, Wood
Waterfront Description Pond
View Y/N East
View East
Roof Type Age 8 Years or Less,Architectural Shingle
Road Frontage No
Building
Lot Description Cleared, Suitable for Horses, Tillable, Tree Coverage - Medium, Underground Utilities
Story More Than 2 Stories
Foundation 3573
Sewer Septic System Compliant - Yes
Water Private, Well
Level or Stories More Than 2 Stories
Structure Type Stucco,Vinyl Siding
New Construction false
Schools
School District Rosemount-Apple Valley-Eagan
GET MORE INFORMATION
Associate Broker SRES® ABR® | License ID: 40590579
+1(215) 622-0620 | youragenttom@gmail.com




