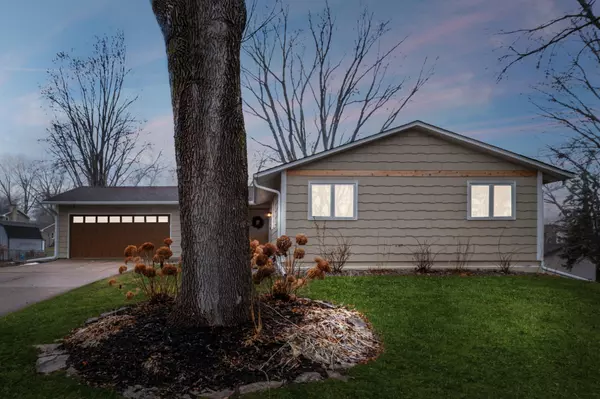OPEN HOUSE
Fri Jan 17, 4:00pm - 6:00pm
Sat Jan 18, 12:00pm - 2:00pm
UPDATED:
01/14/2025 08:42 PM
Key Details
Property Type Single Family Home
Sub Type Single Family Residence
Listing Status Active
Purchase Type For Sale
Square Footage 2,784 sqft
Price per Sqft $197
Subdivision Plymouth Plaza 3Rd Add
MLS Listing ID 6640754
Bedrooms 5
Full Baths 1
Three Quarter Bath 2
Year Built 1968
Annual Tax Amount $5,307
Tax Year 2024
Contingent None
Lot Size 0.360 Acres
Acres 0.36
Lot Dimensions 182x161x52x142
Property Description
Location
State MN
County Hennepin
Zoning Residential-Single Family
Rooms
Basement Daylight/Lookout Windows, Egress Window(s), Finished, Full, Walkout
Dining Room Breakfast Bar, Separate/Formal Dining Room
Interior
Heating Forced Air
Cooling Central Air
Fireplace No
Appliance Dishwasher, Dryer, Microwave, Range, Refrigerator, Stainless Steel Appliances
Exterior
Parking Features Attached Garage, Concrete
Garage Spaces 2.0
Roof Type Age Over 8 Years,Asphalt
Building
Lot Description Tree Coverage - Medium
Story One
Foundation 1434
Sewer City Sewer - In Street
Water City Water/Connected
Level or Stories One
Structure Type Engineered Wood,Steel Siding
New Construction false
Schools
School District Robbinsdale
GET MORE INFORMATION
Associate Broker SRES® ABR® | License ID: 40590579
+1(215) 622-0620 | youragenttom@gmail.com




