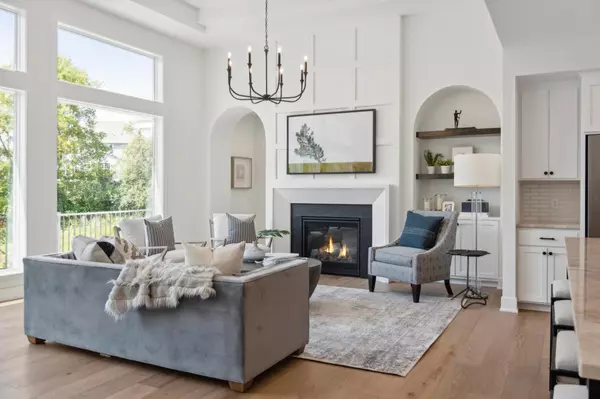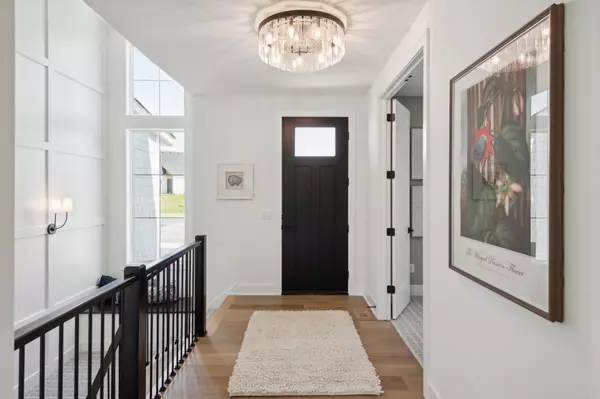OPEN HOUSE
Thu Jan 16, 1:00pm - 4:00pm
Fri Jan 17, 1:00pm - 4:00pm
Sat Jan 18, 1:00pm - 4:00pm
Sun Jan 19, 1:00pm - 4:00pm
Thu Jan 23, 1:00pm - 4:00pm
Fri Jan 24, 1:00pm - 4:00pm
Sat Jan 25, 1:00pm - 4:00pm
UPDATED:
01/10/2025 04:37 PM
Key Details
Property Type Single Family Home
Sub Type Single Family Residence
Listing Status Active
Purchase Type For Sale
Square Footage 3,648 sqft
Price per Sqft $356
MLS Listing ID 6647574
Bedrooms 4
Full Baths 2
Three Quarter Bath 1
Year Built 2024
Annual Tax Amount $948
Tax Year 2025
Contingent None
Lot Size 9,583 Sqft
Acres 0.22
Lot Dimensions 54x121x116x118
Property Description
Our signature plan exemplifies both function and style, offering an extraordinary layout with features that discerning homeowners demand today. You will immediately appreciate the superior quality of the materials selected and the meticulous attention to detail evident in every aspect of construction and design.
This model home boasts 5 bedrooms (or 4 bedrooms plus an office), a sunroom with a deck, a lower-level exercise room, and 3 bathrooms. Enjoy the expansive spaces in the great room and dining room, an elegant open stairwell, and a massive lower-level family room complete with a pub. The finished lower level features soaring ceilings that enhance its spaciousness.
This one-level plan is available for construction on our home site or yours. Don't miss out—schedule your tour today!
Location
State MN
County Carver
Community Ensconced Woods
Zoning Residential-Single Family
Rooms
Basement Drain Tiled, Drainage System, 8 ft+ Pour, Finished, Concrete, Storage Space, Sump Pump, Tile Shower, Walkout
Dining Room Eat In Kitchen, Informal Dining Room, Living/Dining Room
Interior
Heating Forced Air, Fireplace(s), Humidifier, Zoned
Cooling Central Air, Zoned
Fireplaces Number 1
Fireplaces Type Gas
Fireplace No
Appliance Air-To-Air Exchanger, Cooktop, Dishwasher, Disposal, Dryer, Exhaust Fan, Freezer, Humidifier, Gas Water Heater, Microwave, Refrigerator, Stainless Steel Appliances, Wall Oven, Water Softener Owned
Exterior
Parking Features Attached Garage, Covered, Asphalt, Garage Door Opener, Insulated Garage
Garage Spaces 3.0
Roof Type Age 8 Years or Less,Architectural Shingle
Building
Lot Description Sod Included in Price, Tree Coverage - Heavy
Story One
Foundation 2178
Sewer City Sewer/Connected
Water City Water/Connected
Level or Stories One
Structure Type Brick/Stone,Fiber Cement,Shake Siding
New Construction true
Schools
School District Eastern Carver County Schools
Others
Restrictions Architecture Committee,Builder Restriction,Other Covenants
GET MORE INFORMATION
Associate Broker SRES® ABR® | License ID: 40590579
+1(215) 622-0620 | youragenttom@gmail.com




