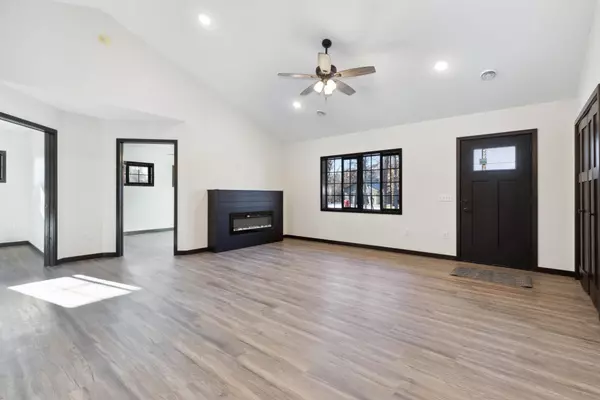UPDATED:
01/10/2025 02:36 AM
Key Details
Property Type Single Family Home
Sub Type Single Family Residence
Listing Status Active
Purchase Type For Sale
Square Footage 1,260 sqft
Price per Sqft $277
Subdivision Fourth Add Breezy Point Estates
MLS Listing ID 6647070
Bedrooms 2
Half Baths 1
Three Quarter Bath 1
Year Built 2024
Annual Tax Amount $1,200
Tax Year 2024
Contingent None
Lot Size 0.360 Acres
Acres 0.36
Lot Dimensions 130X126X112X128
Property Description
Welcome to this thoughtfully designed, handicap-accessible patio home located just outside the gates of Breezy Point! This single-level, fully accessible home is move-in ready and offers easy living with features like 36” doorways, handrails in bathrooms and showers, and an open, hallway-free layout. The home includes a spacious 12' x 12' four-season porch, a 20' x 30' insulated attached garage, and impressive R49 insulation throughout the walls and ceiling, ensuring year-round comfort and affordability. Inside, you'll find beautiful vaulted ceilings, granite countertops, large windows, and an airy, open feel. The exterior boasts durable LP siding, 30-year architectural shingles, and a 12' x 12' concrete patio off the four-season porch, perfect for outdoor enjoyment. This exceptional home is complete and ready for you to make it your own. Call today to schedule a private showing and experience the comfort and serenity of this wonderful property for yourself!
Location
State MN
County Crow Wing
Zoning Residential-Single Family
Rooms
Basement Slab
Dining Room Eat In Kitchen, Kitchen/Dining Room
Interior
Heating Forced Air
Cooling Central Air
Fireplaces Type Electric
Fireplace No
Appliance Air-To-Air Exchanger, Cooktop, Dishwasher, Freezer, Microwave, Range, Refrigerator, Stainless Steel Appliances
Exterior
Parking Features Attached Garage, Gravel
Garage Spaces 2.0
Roof Type Asphalt
Building
Lot Description Corner Lot, Tree Coverage - Medium
Story One
Foundation 1260
Sewer Holding Tank, Septic System Compliant - Yes, Tank with Drainage Field
Water Submersible - 4 Inch, Drilled
Level or Stories One
Structure Type Engineered Wood
New Construction true
Schools
School District Pequot Lakes
GET MORE INFORMATION
Associate Broker SRES® ABR® | License ID: 40590579
+1(215) 622-0620 | youragenttom@gmail.com




