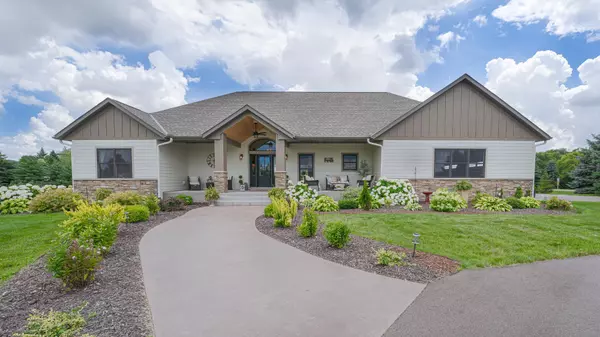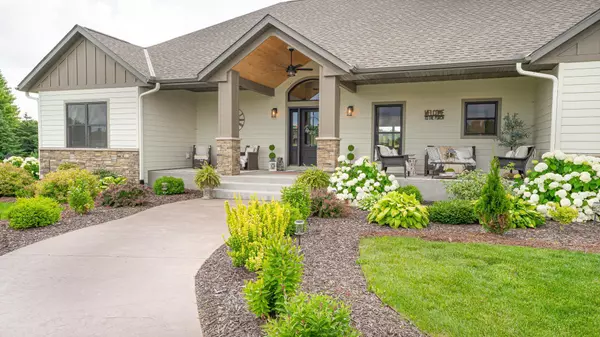UPDATED:
01/03/2025 11:30 PM
Key Details
Property Type Single Family Home
Sub Type Single Family Residence
Listing Status Active
Purchase Type For Sale
Square Footage 3,515 sqft
Price per Sqft $220
MLS Listing ID 6642601
Bedrooms 4
Full Baths 3
Year Built 2020
Annual Tax Amount $7,646
Tax Year 2023
Contingent None
Lot Size 4.020 Acres
Acres 4.02
Lot Dimensions 149x294x241x308x153x63x621x60
Property Description
Nestled in a serene neighborhood, this charming rambler boasts a seamless blend of comfort and functionality. With a single-story layout, the home features a spacious open-concept living area that flows effortlessly into the dining and kitchen spaces. Large windows fill the rooms with natural light, highlighting the warm hardwood floors and inviting decor.
The well-appointed kitchen offers modern appliances, ample cabinetry, and an oversized quartz island with a vegetable sink! The high end kitchen includes a double wall oven, a pot filler, lots of natural light and so much more! Adjacent to the living area, a welcoming fireplace serves as a focal point for family gatherings.
The home includes four generously sized bedrooms, each with plush carpeting and ample closet space. The primary suite features an en-suite bathroom, providing a private retreat. An additional full bath is conveniently located for guests and family. The newly finished basement has a plumbed in wet bar, all new cabinets, LVP flooring, another gas fireplace, two more bedrooms with walk in closets, and a full bathroom!
Outside, the expansive backyard is ideal for entertaining, with a spacious front patio and lush landscaping, this is an outdoor lovers dream! Over 4 acres, with lots of custom landscaping, a pond, trees, a chicken coop and shed, to be negotiated with the sale, if wanted! Whether you're hosting summer barbecues or enjoying quiet evenings under the stars, this outdoor space is a true gem! The heated and cooled oversized garage is a great space for storage, and a dog's dream! There is an invisible fence around the property too, so no worries about your pets escaping this dream home!
With its thoughtful design and easy accessibility, this rambler is perfect for anyone looking for a cozy yet stylish living experience! Book your showing today, this home is much more beautiful in person!! Quick close possible.
Home has been pre-appraised.
Thank you!
Location
State WI
County Pierce
Zoning Residential-Single Family
Rooms
Basement Finished, Full
Dining Room Eat In Kitchen
Interior
Heating Forced Air
Cooling Central Air
Fireplaces Number 2
Fireplaces Type Family Room, Living Room
Fireplace No
Appliance Cooktop, Dishwasher, Dryer, Freezer, Microwave, Range, Refrigerator, Washer
Exterior
Parking Features Attached Garage
Garage Spaces 3.0
Roof Type Asphalt
Building
Lot Description Corner Lot
Story One
Foundation 1800
Sewer Other, Tank with Drainage Field
Water Well
Level or Stories One
Structure Type Fiber Board
New Construction false
Schools
School District Prescott
GET MORE INFORMATION
Associate Broker SRES® ABR® | License ID: 40590579
+1(215) 622-0620 | youragenttom@gmail.com




