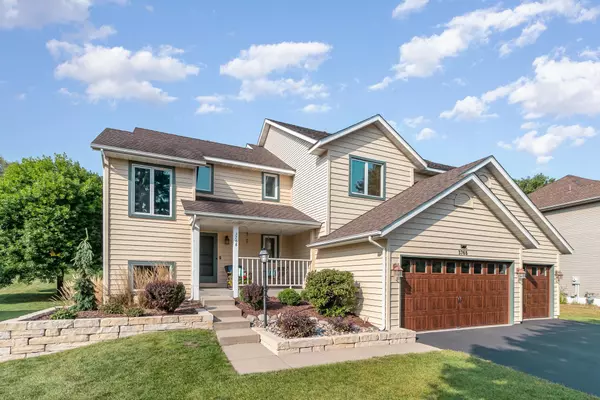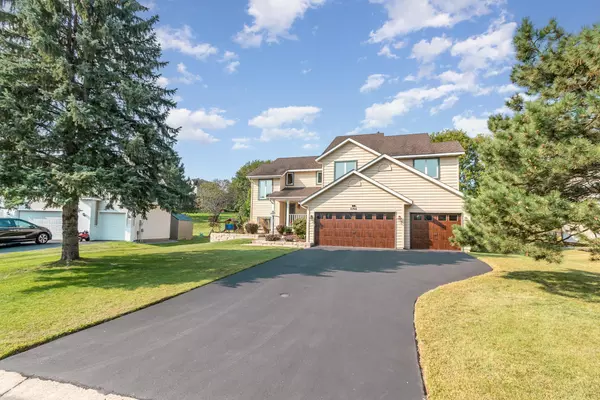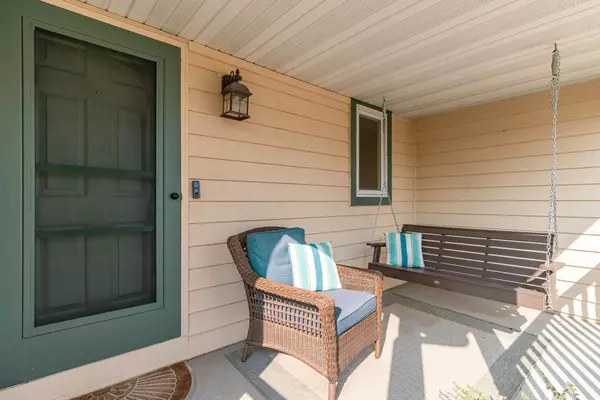UPDATED:
12/24/2024 11:16 PM
Key Details
Property Type Single Family Home
Sub Type Single Family Residence
Listing Status Coming Soon
Purchase Type For Sale
Square Footage 2,850 sqft
Price per Sqft $175
Subdivision Bailey Ridge 1St Add
MLS Listing ID 6507119
Bedrooms 3
Full Baths 2
Three Quarter Bath 1
Year Built 1995
Annual Tax Amount $5,553
Tax Year 2023
Contingent None
Lot Size 0.490 Acres
Acres 0.49
Lot Dimensions 78x220
Property Description
Step inside to a grand Great Room featuring a 16-ft sloped wood ceiling and tall windows that flood the space with natural light. Cozy up by the gas fireplace with a book or enjoy views of the backyard wildlife.
The remodeled kitchen and dinette, adjacent to the Great Room, offer quartz countertops, stainless steel appliances, and LVP flooring. White cabinetry with roll-outs, soft-close doors, and spacious drawers ensure ample storage for cookware and dishes.
Off the kitchen, the converted Office (formerly a guest bedroom) includes custom counters and cabinets, perfect for staying organized while working from home. A second workspace with additional counters and storage is ideal for projects, homework, or hobbies.
Location
State MN
County Washington
Zoning Residential-Single Family
Rooms
Basement Block, Daylight/Lookout Windows, Finished, Full, Storage Space
Dining Room Eat In Kitchen
Interior
Heating Forced Air
Cooling Central Air
Fireplaces Number 1
Fireplaces Type Gas, Living Room
Fireplace Yes
Appliance Central Vacuum, Dishwasher, Disposal, Dryer, Exhaust Fan, Microwave, Range, Refrigerator, Stainless Steel Appliances, Washer
Exterior
Parking Features Attached Garage, Asphalt, Garage Door Opener
Garage Spaces 3.0
Fence None
Pool None
Roof Type Asphalt
Building
Lot Description Irregular Lot, Tree Coverage - Medium
Story Two
Foundation 1248
Sewer City Sewer/Connected
Water City Water/Connected
Level or Stories Two
Structure Type Cedar,Fiber Board
New Construction false
Schools
School District South Washington County
GET MORE INFORMATION
Associate Broker SRES® ABR® | License ID: 40590579
+1(215) 622-0620 | youragenttom@gmail.com




