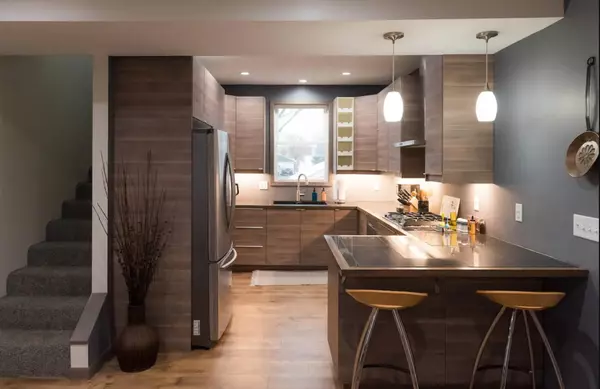UPDATED:
12/24/2024 03:09 PM
Key Details
Property Type Single Family Home
Sub Type Single Family Residence
Listing Status Coming Soon
Purchase Type For Sale
Square Footage 2,436 sqft
Price per Sqft $147
Subdivision West Zumbro Add
MLS Listing ID 6641702
Bedrooms 4
Full Baths 2
Three Quarter Bath 1
Year Built 1917
Annual Tax Amount $2,790
Tax Year 2024
Contingent None
Lot Size 6,534 Sqft
Acres 0.15
Lot Dimensions 51x130
Property Description
Both kitchens are equipped with sleek stainless steel appliances, quartz countertops, and ample functional space. The thoughtful design and updates throughout ensure comfort and style for every lifestyle.
Location is key with this home! Situated within walking distance of St. Mary's Hospital and just minutes from the shops and dining options on 2nd Street, convenience and accessibility are at your doorstep.
Don't miss this rare opportunity to own a versatile, modern home in an unbeatable location!
Location
State MN
County Olmsted
Zoning Residential-Single Family
Rooms
Basement Block, Egress Window(s), Finished, Full
Dining Room Informal Dining Room
Interior
Heating Forced Air
Cooling Central Air
Fireplaces Type Gas
Fireplace No
Appliance Dryer, Gas Water Heater, Range, Refrigerator, Stainless Steel Appliances, Washer
Exterior
Parking Features Asphalt
Fence Chain Link, Partial, Wood
Roof Type Architectural Shingle
Building
Lot Description Public Transit (w/in 6 blks), Tree Coverage - Medium
Story One and One Half
Foundation 768
Sewer City Sewer/Connected
Water City Water/Connected
Level or Stories One and One Half
Structure Type Vinyl Siding
New Construction false
Schools
Elementary Schools Harriet Bishop
Middle Schools John Adams
High Schools John Marshall
School District Rochester
GET MORE INFORMATION
Associate Broker SRES® ABR® | License ID: 40590579
+1(215) 622-0620 | youragenttom@gmail.com




