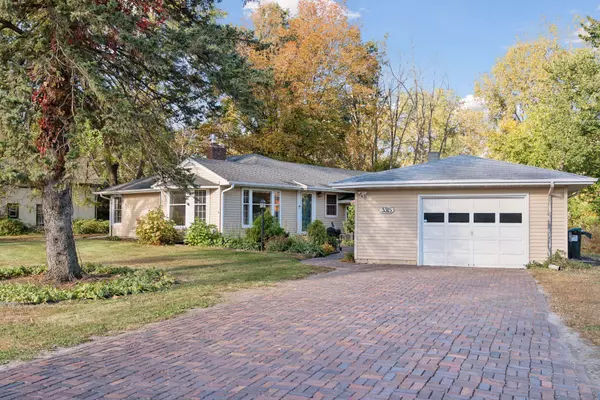UPDATED:
01/06/2025 09:54 PM
Key Details
Property Type Single Family Home
Sub Type Single Family Residence
Listing Status Active
Purchase Type For Sale
Square Footage 2,523 sqft
Price per Sqft $160
Subdivision Section 32 Town 30 Range 22
MLS Listing ID 6610770
Bedrooms 5
Full Baths 1
Three Quarter Bath 1
Year Built 1949
Annual Tax Amount $4,863
Tax Year 2024
Contingent None
Lot Size 0.320 Acres
Acres 0.32
Lot Dimensions 131x95
Property Description
Location
State MN
County Ramsey
Zoning Residential-Single Family
Body of Water East Vadnais
Rooms
Basement Block, Egress Window(s), Finished, Full, Storage Space
Dining Room Breakfast Area, Eat In Kitchen, Informal Dining Room
Interior
Heating Forced Air, Radiant Floor
Cooling Central Air
Fireplaces Number 2
Fireplaces Type Electric, Family Room, Living Room
Fireplace Yes
Appliance Dishwasher, Disposal, Dryer, Microwave, Range, Refrigerator, Washer
Exterior
Parking Features Detached, Driveway - Other Surface, Electric, Garage Door Opener, Storage
Garage Spaces 1.0
Fence Chain Link, Partial, Wood
Pool Above Ground, Outdoor Pool
Waterfront Description Lake View
Roof Type Age 8 Years or Less,Asphalt
Building
Lot Description Tree Coverage - Medium
Story One
Foundation 1123
Sewer City Sewer/Connected
Water Private, Well
Level or Stories One
Structure Type Vinyl Siding
New Construction false
Schools
School District White Bear Lake
GET MORE INFORMATION
Associate Broker SRES® ABR® | License ID: 40590579
+1(215) 622-0620 | youragenttom@gmail.com




