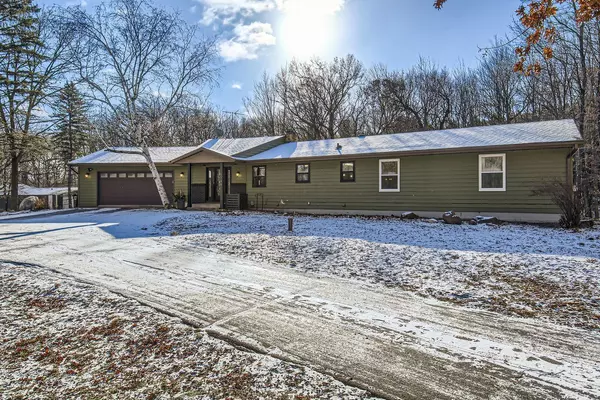UPDATED:
12/12/2024 11:03 AM
Key Details
Property Type Single Family Home
Sub Type Single Family Residence
Listing Status Active
Purchase Type For Sale
Square Footage 3,876 sqft
Price per Sqft $163
MLS Listing ID 6637356
Bedrooms 3
Full Baths 2
Three Quarter Bath 1
Year Built 1973
Annual Tax Amount $4,640
Tax Year 2024
Contingent None
Lot Size 12.140 Acres
Acres 12.14
Lot Dimensions 400x1282
Property Description
Location
State MN
County Anoka
Zoning Residential-Single Family
Rooms
Basement Block, Finished, Full, Storage Space
Dining Room Breakfast Bar, Breakfast Area, Eat In Kitchen, Informal Dining Room
Interior
Heating Forced Air, Fireplace(s)
Cooling Central Air
Fireplaces Number 2
Fireplaces Type Decorative, Free Standing, Full Masonry, Gas
Fireplace Yes
Appliance Dishwasher, Dryer, Exhaust Fan, Gas Water Heater, Microwave, Range, Refrigerator, Stainless Steel Appliances, Washer, Water Softener Owned
Exterior
Parking Features Attached Garage, Asphalt, Shared Driveway, Electric, Floor Drain, Finished Garage, Garage Door Opener, Multiple Garages, Tuckunder Garage
Garage Spaces 3.0
Roof Type Age Over 8 Years,Asphalt,Pitched
Building
Lot Description Tree Coverage - Heavy
Story One
Foundation 2155
Sewer Private Sewer, Septic System Compliant - Yes, Tank with Drainage Field
Water Drilled, Private, Well
Level or Stories One
Structure Type Metal Siding,Vinyl Siding
New Construction false
Schools
School District Forest Lake
GET MORE INFORMATION
Associate Broker SRES® ABR® | License ID: 40590579
+1(215) 622-0620 | youragenttom@gmail.com




