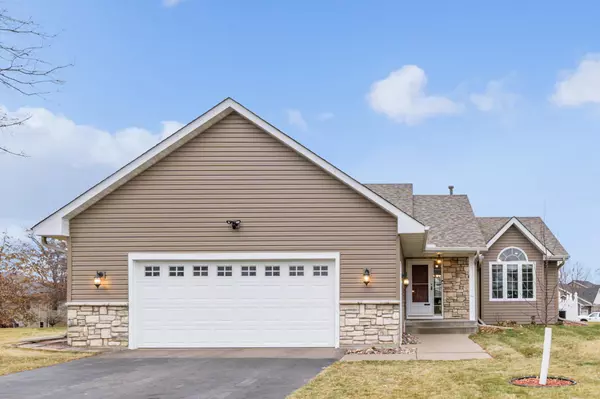UPDATED:
12/19/2024 04:39 AM
Key Details
Property Type Single Family Home
Sub Type Single Family Residence
Listing Status Contingent
Purchase Type For Sale
Square Footage 2,628 sqft
Price per Sqft $178
MLS Listing ID 6637909
Bedrooms 4
Full Baths 2
Three Quarter Bath 1
Year Built 2001
Annual Tax Amount $5,576
Tax Year 2024
Contingent Other
Lot Size 0.320 Acres
Acres 0.32
Lot Dimensions 117x53x53x125x133
Property Description
downtown Hudson and the St. Croix River, while convenient to I-94. This multi level home features vaulted
ceilings, 3 bedrooms up with private primary bathroom. Kitchen, dining and living room on main level with
access to patio and fenced in back yard. Down a few steps to great room with gas fireplace, plank
flooring with second patio access via sliding doors, bedroom 4, and full bath. Lowest level offers
private area for office, exercise, or entertainment room w/new egress window and spacious laundry area.
Gas range in kitchen with breakfast nook and granite countertops. 2 car attached garage. Beautiful corner
lot with perennials, gazebo and patio with fenced back yard for privacy. Updates 2023: carpet 3 upper
bedrooms, A/C, shed, shingles, gutters. Updates 2024: Egress window, siding & water heater.
Location
State WI
County St. Croix
Zoning Residential-Single Family
Rooms
Basement Daylight/Lookout Windows, Egress Window(s), Finished, Walkout
Dining Room Breakfast Area, Eat In Kitchen, Informal Dining Room, Kitchen/Dining Room
Interior
Heating Forced Air
Cooling Central Air
Fireplaces Number 1
Fireplaces Type Family Room, Gas
Fireplace Yes
Appliance Dishwasher, Dryer, Microwave, Range, Refrigerator, Washer, Water Softener Owned
Exterior
Parking Features Attached Garage, Asphalt, Garage Door Opener
Garage Spaces 2.0
Fence Partial, Vinyl
Pool None
Roof Type Age 8 Years or Less,Asphalt
Building
Lot Description Corner Lot, Tree Coverage - Light
Story Four or More Level Split
Foundation 1346
Sewer City Sewer/Connected
Water City Water/Connected
Level or Stories Four or More Level Split
Structure Type Brick/Stone,Vinyl Siding
New Construction false
Schools
School District Hudson
GET MORE INFORMATION
Associate Broker SRES® ABR® | License ID: 40590579
+1(215) 622-0620 | youragenttom@gmail.com




