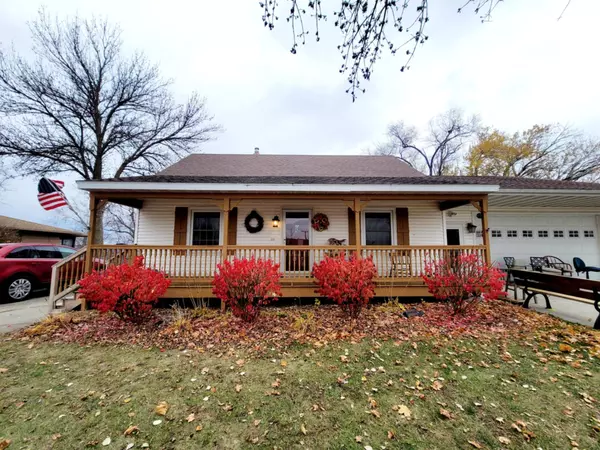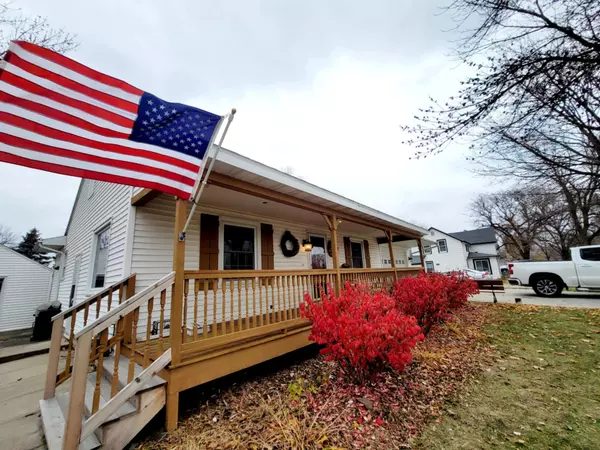UPDATED:
12/10/2024 11:40 AM
Key Details
Property Type Single Family Home
Sub Type Single Family Residence
Listing Status Active
Purchase Type For Sale
Square Footage 2,413 sqft
Price per Sqft $124
Subdivision Risedorph Add
MLS Listing ID 6637685
Bedrooms 3
Full Baths 2
Year Built 1940
Annual Tax Amount $3,836
Tax Year 2024
Contingent None
Lot Size 0.340 Acres
Acres 0.34
Lot Dimensions 100 x 149
Property Description
Location
State MN
County Le Sueur
Zoning Residential-Single Family
Rooms
Basement Full, Partially Finished
Dining Room Kitchen/Dining Room
Interior
Heating Forced Air
Cooling Central Air
Fireplaces Number 1
Fireplaces Type Gas
Fireplace Yes
Appliance Dishwasher, Dryer, Exhaust Fan, Gas Water Heater, Microwave, Range, Refrigerator, Washer
Exterior
Parking Features Attached Garage, Detached, Asphalt, Concrete, Heated Garage, Insulated Garage
Garage Spaces 3.0
Fence Chain Link
View Panoramic, West
Roof Type Asphalt
Building
Lot Description Tree Coverage - Light
Story One and One Half
Foundation 1216
Sewer City Sewer/Connected
Water City Water/Connected
Level or Stories One and One Half
Structure Type Vinyl Siding
New Construction false
Schools
School District Lesueur-Henderson
GET MORE INFORMATION
Associate Broker SRES® ABR® | License ID: 40590579
+1(215) 622-0620 | youragenttom@gmail.com




