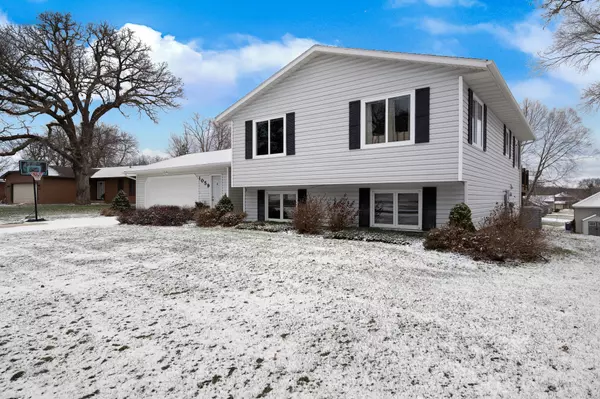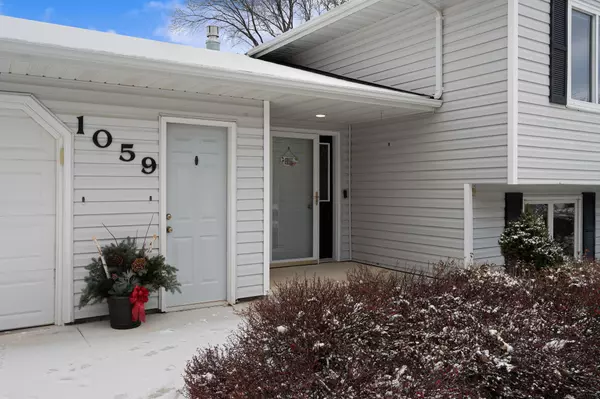UPDATED:
12/06/2024 05:26 PM
Key Details
Property Type Single Family Home
Sub Type Single Family Residence
Listing Status Active
Purchase Type For Sale
Square Footage 2,013 sqft
Price per Sqft $156
Subdivision Mann
MLS Listing ID 6637101
Bedrooms 4
Full Baths 2
Year Built 1980
Annual Tax Amount $3,628
Tax Year 2024
Contingent None
Lot Size 10,890 Sqft
Acres 0.25
Lot Dimensions 80x134
Property Description
Location
State MN
County Steele
Zoning Residential-Single Family
Rooms
Basement Egress Window(s), Finished, Full, Storage Space, Sump Pump
Dining Room Eat In Kitchen, Informal Dining Room
Interior
Heating Forced Air
Cooling Central Air
Fireplaces Number 1
Fireplaces Type Family Room, Gas
Fireplace Yes
Appliance Dishwasher, Disposal, Dryer, Gas Water Heater, Microwave, Range, Refrigerator, Water Softener Owned
Exterior
Parking Features Attached Garage, Concrete, Garage Door Opener, Insulated Garage
Garage Spaces 2.0
Roof Type Asphalt
Building
Story Split Entry (Bi-Level)
Foundation 1082
Sewer City Sewer/Connected
Water City Water/Connected
Level or Stories Split Entry (Bi-Level)
Structure Type Vinyl Siding
New Construction false
Schools
School District Owatonna
GET MORE INFORMATION
Associate Broker SRES® ABR® | License ID: 40590579
+1(215) 622-0620 | youragenttom@gmail.com




