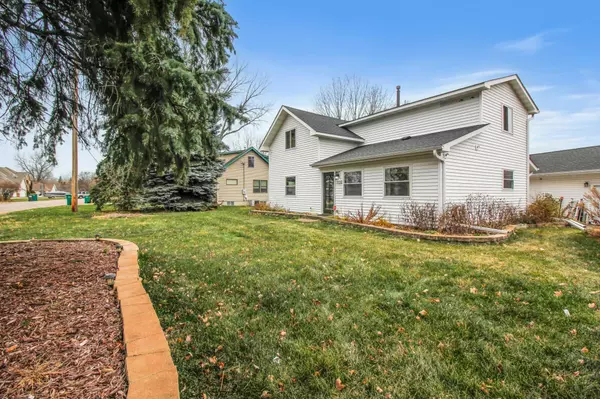UPDATED:
01/06/2025 07:31 PM
Key Details
Property Type Single Family Home
Sub Type Single Family Residence
Listing Status Active
Purchase Type For Sale
Square Footage 1,650 sqft
Price per Sqft $239
Subdivision Bitney Add
MLS Listing ID 6635820
Bedrooms 3
Full Baths 1
Half Baths 1
Year Built 1900
Annual Tax Amount $4,590
Tax Year 2024
Contingent None
Lot Size 0.410 Acres
Acres 0.41
Lot Dimensions 94x189
Property Description
Location
State MN
County Ramsey
Zoning Residential-Single Family
Rooms
Basement Unfinished
Dining Room Separate/Formal Dining Room
Interior
Heating Forced Air
Cooling Central Air
Fireplaces Number 1
Fireplace Yes
Appliance Dishwasher, Dryer, Microwave, Range, Refrigerator, Washer
Exterior
Parking Features Detached, Asphalt, Heated Garage, Insulated Garage
Garage Spaces 4.0
Roof Type Asphalt
Building
Story Two
Foundation 1184
Sewer City Sewer/Connected
Water Well
Level or Stories Two
Structure Type Vinyl Siding
New Construction false
Schools
School District White Bear Lake
GET MORE INFORMATION
Associate Broker SRES® ABR® | License ID: 40590579
+1(215) 622-0620 | youragenttom@gmail.com




