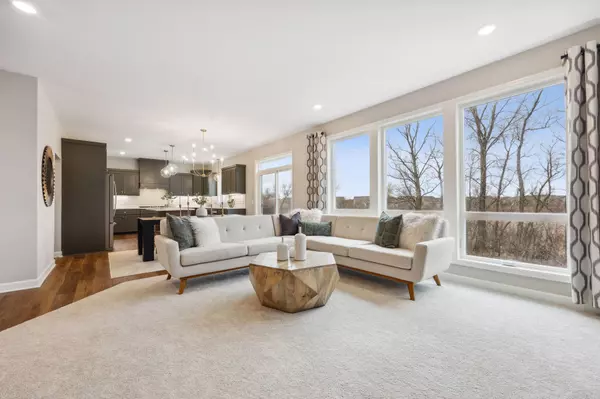OPEN HOUSE
Wed Jan 15, 3:00pm - 6:00pm
Thu Jan 16, 3:00pm - 6:00pm
Fri Jan 17, 3:00pm - 6:00pm
Sat Jan 18, 12:00pm - 5:00pm
Sun Jan 19, 12:00pm - 5:00pm
Wed Jan 22, 3:00pm - 6:00pm
Thu Jan 23, 3:00pm - 6:00pm
UPDATED:
01/13/2025 04:27 PM
Key Details
Property Type Single Family Home
Sub Type Single Family Residence
Listing Status Active
Purchase Type For Sale
Square Footage 3,174 sqft
Price per Sqft $207
Subdivision Pheasant Run
MLS Listing ID 6634871
Bedrooms 5
Full Baths 2
Half Baths 1
Three Quarter Bath 1
Year Built 2023
Annual Tax Amount $1,078
Tax Year 2023
Contingent None
Lot Size 8,276 Sqft
Acres 0.19
Lot Dimensions 70 x 120
Property Description
Nestled in the Pheasant Run community along North Creek, surrounded by bike trails and wetlands. Welcome to the Sarah by award winning OneTenTen Homes. This stunning two-story model home boasts five bedrooms and four bathrooms, ensuring spacious comfort for the whole family. The three-car garage provides ample parking space, while the main level office and walk-in pantry cater to your professional and organizational needs. The home is flooded with natural light through its oversized windows, creating a warm and inviting atmosphere. The primary suite is a true retreat, featuring double sinks, a separate soaking tub along with a tile shower. The finished lower level provides additional living space for entertainment. The locally crafted custom cabinets and high-quality finishes throughout showcase OneTenTen Homes' commitment to craftsmanship and attention to detail. This design is a harmonious blend of style, functionality, and comfort, offering a perfect new home for a family of any size.
Location
State MN
County Dakota
Community Pheasant Run
Zoning Residential-Single Family
Rooms
Basement Drain Tiled, Finished, Full, Concrete, Sump Pump, Walkout
Dining Room Eat In Kitchen, Informal Dining Room, Kitchen/Dining Room
Interior
Heating Forced Air
Cooling Central Air
Fireplaces Number 1
Fireplaces Type Electric, Living Room
Fireplace Yes
Appliance Air-To-Air Exchanger, Cooktop, Dishwasher, Disposal, Exhaust Fan, Humidifier, Gas Water Heater, Microwave, Refrigerator, Stainless Steel Appliances, Wall Oven
Exterior
Parking Features Attached Garage, Asphalt
Garage Spaces 3.0
Fence None
Pool None
Waterfront Description Creek/Stream
Roof Type Age 8 Years or Less,Asphalt,Pitched
Building
Lot Description Irregular Lot, Underground Utilities
Story Two
Foundation 1130
Sewer City Sewer/Connected
Water City Water/Connected
Level or Stories Two
Structure Type Brick/Stone,Vinyl Siding
New Construction true
Schools
School District Farmington
GET MORE INFORMATION
Associate Broker SRES® ABR® | License ID: 40590579
+1(215) 622-0620 | youragenttom@gmail.com




