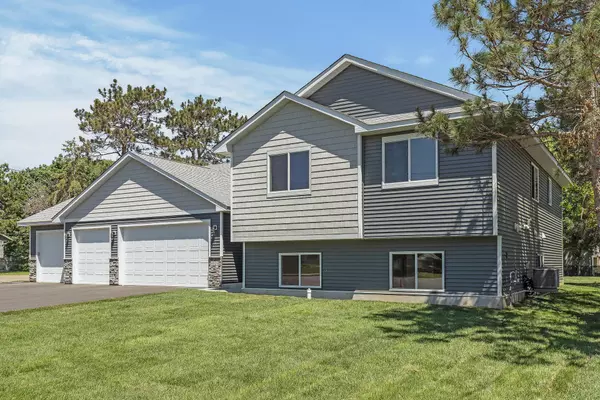
UPDATED:
11/23/2024 02:07 AM
Key Details
Property Type Multi-Family
Sub Type Duplex Side by Side
Listing Status Active
Purchase Type For Sale
Square Footage 3,082 sqft
Price per Sqft $227
Subdivision Rosedale Acres
MLS Listing ID 6634135
Annual Tax Amount $1,854
Tax Year 2024
Contingent None
Lot Size 0.380 Acres
Acres 0.38
Lot Dimensions 126.74 X 131.54
Property Description
Location
State MN
County Hennepin
Zoning Residential-Single Family
Rooms
Basement Block, Daylight/Lookout Windows, Drain Tiled, Finished, Full, Slab, Sump Pump
Interior
Heating Forced Air
Fireplace No
Exterior
Parking Features Attached Garage, Asphalt, Garage Door Opener, Insulated Garage, Multiple Garages
Garage Spaces 4.0
Roof Type Age 8 Years or Less,Asphalt,Pitched
Building
Lot Description Sod Included in Price
Story Split Entry (Bi-Level)
Foundation 2050
Sewer City Sewer/Connected
Water City Water/Connected
Level or Stories Split Entry (Bi-Level)
Structure Type Brick/Stone,Vinyl Siding
New Construction true
Schools
School District Robbinsdale
GET MORE INFORMATION

Associate Broker SRES® ABR® | License ID: 40590579
+1(215) 622-0620 | youragenttom@gmail.com




