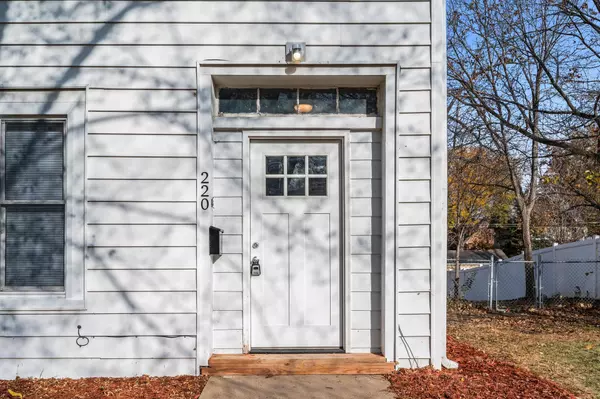
UPDATED:
12/05/2024 08:54 PM
Key Details
Property Type Single Family Home
Sub Type Single Family Residence
Listing Status Active
Purchase Type For Sale
Square Footage 1,837 sqft
Price per Sqft $182
Subdivision Town Of Hastings
MLS Listing ID 6626424
Bedrooms 4
Full Baths 1
Three Quarter Bath 2
Year Built 1870
Annual Tax Amount $2,700
Tax Year 2024
Contingent None
Lot Size 9,147 Sqft
Acres 0.21
Lot Dimensions 140x65
Property Description
The main level boasts an open-concept floorplan, featuring a generously sized living room, dining area, and a modern kitchen outfitted with stainless steel appliances, including a coveted gas range. Step through the kitchen to access the fully fenced backyard, perfect for outdoor gatherings or quiet relaxation. This level also includes a cozy bedroom, a full bathroom, and a convenient laundry room.
Upstairs, you’ll discover the primary suite of your dreams. With a private sitting area, a spacious walk-in closet, and a luxurious en suite, it’s your very own personal retreat! The upper level also offers two additional large bedrooms and shared bathroom to fit your lifestyle needs.
With new windows throughout, upgraded bathrooms and kitchen and a lot that is large enough to potentially add a 2-3 car garage, this home has it all. Don’t miss the opportunity to make this charming home yours!
Location
State MN
County Dakota
Zoning Residential-Single Family
Rooms
Basement None
Dining Room Eat In Kitchen, Separate/Formal Dining Room
Interior
Heating Forced Air
Cooling Central Air
Fireplace No
Appliance Dishwasher, Microwave, Range, Refrigerator
Exterior
Parking Features Driveway - Other Surface, Open
Fence Chain Link
Pool None
Building
Lot Description Corner Lot
Story Two
Foundation 642
Sewer City Sewer/Connected
Water City Water/Connected
Level or Stories Two
Structure Type Vinyl Siding
New Construction false
Schools
School District Hastings
GET MORE INFORMATION

Associate Broker SRES® ABR® | License ID: 40590579
+1(215) 622-0620 | youragenttom@gmail.com




