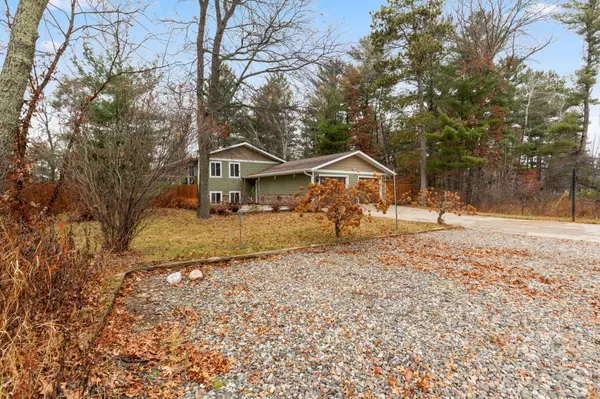UPDATED:
01/04/2025 02:50 AM
Key Details
Property Type Single Family Home
Sub Type Single Family Residence
Listing Status Active
Purchase Type For Sale
Square Footage 2,420 sqft
Price per Sqft $160
Subdivision 7Th Add Breezy Point Estates
MLS Listing ID 6630654
Bedrooms 5
Full Baths 1
Three Quarter Bath 1
Year Built 1983
Annual Tax Amount $2,370
Tax Year 2024
Contingent None
Lot Size 1.080 Acres
Acres 1.08
Lot Dimensions 200 x 155 x 200 x 126 x 130 x 126 x 120
Property Description
The property features an open-concept layout with spacious living areas, perfect for family gatherings or entertaining guests. The expansive lot provides plenty of room for outdoor activities, gardening, or simply relaxing in nature. A brand-new storage shed adds extra space for all your tools, toys, or hobbies.
Located near the best of Breezy Point's amenities, you'll find yourself just moments away from golfing, fishing, hiking, biking, and exploring local shops and dining. This property offers a rare opportunity to embrace the peaceful Northwoods lifestyle with all the modern conveniences nearby.
Don't miss your chance to own a home with both comfort and convenience. Schedule your private tour today!
Location
State MN
County Crow Wing
Zoning Residential-Single Family
Rooms
Basement Block, Full
Interior
Heating Baseboard
Cooling None
Fireplace No
Appliance Dishwasher, Dryer, Microwave, Refrigerator, Stainless Steel Appliances, Washer
Exterior
Parking Features Attached Garage, Concrete, Driveway - Other Surface
Garage Spaces 2.0
Fence Privacy
Roof Type Age Over 8 Years
Building
Story Split Entry (Bi-Level)
Foundation 1092
Sewer City Sewer/Connected
Water Drilled, Well
Level or Stories Split Entry (Bi-Level)
Structure Type Engineered Wood
New Construction false
Schools
School District Pequot Lakes
GET MORE INFORMATION
Associate Broker SRES® ABR® | License ID: 40590579
+1(215) 622-0620 | youragenttom@gmail.com




