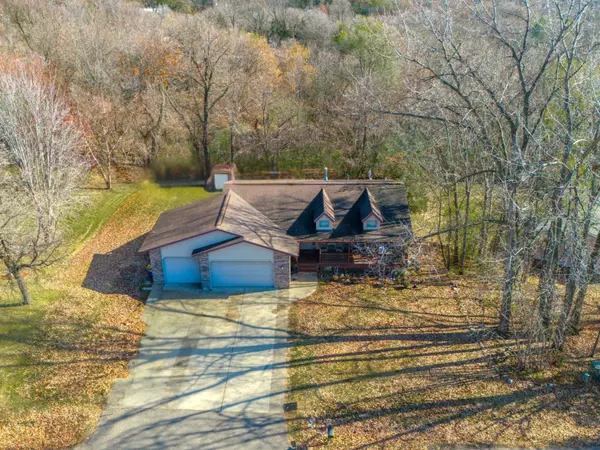UPDATED:
12/18/2024 12:29 AM
Key Details
Property Type Single Family Home
Sub Type Single Family Residence
Listing Status Contingent
Purchase Type For Sale
Square Footage 2,867 sqft
Price per Sqft $139
Subdivision Oakwood Hills
MLS Listing ID 6628416
Bedrooms 6
Full Baths 1
Half Baths 1
Three Quarter Bath 1
Year Built 1999
Annual Tax Amount $2,641
Tax Year 2024
Contingent Sale of Another Property
Lot Size 0.500 Acres
Acres 0.5
Lot Dimensions 125x160
Property Description
Location
State MN
County Rice
Zoning Residential-Single Family
Rooms
Basement Block, Daylight/Lookout Windows, Drain Tiled, Drainage System, Egress Window(s), Finished, Full, Storage Space, Sump Pump, Walkout
Dining Room Breakfast Bar, Breakfast Area, Eat In Kitchen, Informal Dining Room, Kitchen/Dining Room, Living/Dining Room
Interior
Heating Forced Air
Cooling Central Air
Fireplaces Number 1
Fireplaces Type Gas, Insert, Living Room
Fireplace Yes
Appliance Dishwasher, Disposal, Dryer, Gas Water Heater, Microwave, Range, Refrigerator, Stainless Steel Appliances, Washer
Exterior
Parking Features Attached Garage, Concrete, Electric, Finished Garage, Garage Door Opener, Guest Parking, Heated Garage, Insulated Garage, RV Access/Parking, Storage
Garage Spaces 3.0
Fence None
Roof Type Age Over 8 Years,Asphalt
Building
Lot Description Public Transit (w/in 6 blks), Tree Coverage - Medium
Story One
Foundation 1494
Sewer Private Sewer, Septic System Compliant - Yes
Water Drilled, Shared System, Well
Level or Stories One
Structure Type Metal Siding,Vinyl Siding
New Construction false
Schools
School District Faribault
GET MORE INFORMATION
Associate Broker SRES® ABR® | License ID: 40590579
+1(215) 622-0620 | youragenttom@gmail.com




