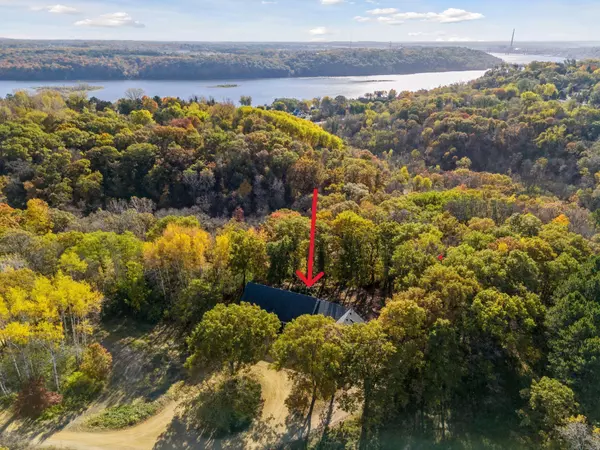
UPDATED:
12/06/2024 02:20 AM
Key Details
Property Type Single Family Home
Sub Type Single Family Residence
Listing Status Active
Purchase Type For Sale
Square Footage 5,068 sqft
Price per Sqft $236
Subdivision Mahtomedi Assembly
MLS Listing ID 6616843
Bedrooms 4
Full Baths 2
Half Baths 1
Three Quarter Bath 2
Year Built 1996
Annual Tax Amount $9,855
Tax Year 2024
Contingent None
Lot Size 4.970 Acres
Acres 4.97
Lot Dimensions irregular
Property Description
Location
State MN
County Washington
Zoning Residential-Single Family
Rooms
Basement Drain Tiled, Finished, Concrete, Sump Pump, Walkout
Dining Room Breakfast Area, Eat In Kitchen, Living/Dining Room, Separate/Formal Dining Room
Interior
Heating Forced Air, Zoned
Cooling Central Air
Fireplaces Number 2
Fireplaces Type Family Room, Gas, Living Room
Fireplace Yes
Appliance Cooktop, Dishwasher, Disposal, Double Oven, Dryer, Water Filtration System, Iron Filter, Microwave, Refrigerator, Washer, Water Softener Owned
Exterior
Parking Features Attached Garage, Detached, Gravel, Garage Door Opener, Heated Garage, Multiple Garages
Garage Spaces 4.0
Fence None
Pool None
Roof Type Age Over 8 Years,Asphalt
Building
Lot Description Tree Coverage - Medium
Story One
Foundation 2560
Sewer Mound Septic, Private Sewer
Water Private, Well
Level or Stories One
Structure Type Vinyl Siding
New Construction false
Schools
School District Stillwater
GET MORE INFORMATION

Associate Broker SRES® ABR® | License ID: 40590579
+1(215) 622-0620 | youragenttom@gmail.com




