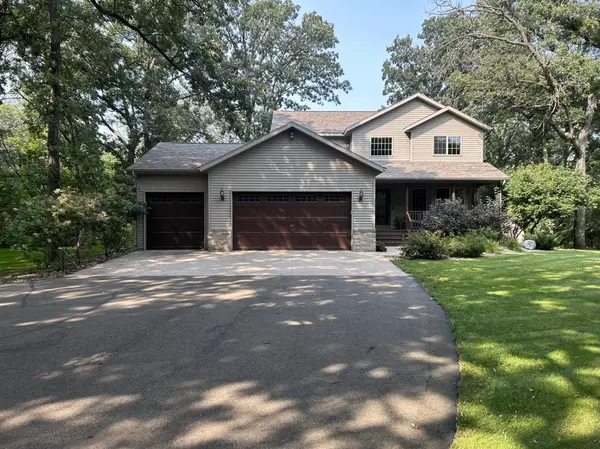UPDATED:
11/20/2024 02:25 AM
Key Details
Property Type Single Family Home
Sub Type Single Family Residence
Listing Status Active
Purchase Type For Sale
Square Footage 2,869 sqft
Price per Sqft $186
Subdivision White Farm Estates
MLS Listing ID 6619787
Bedrooms 4
Full Baths 3
Half Baths 1
Year Built 2002
Annual Tax Amount $3,814
Tax Year 2023
Contingent None
Lot Size 3.450 Acres
Acres 3.45
Lot Dimensions 61x73x50x522x357x719
Property Description
Location
State MN
County Sherburne
Zoning Other
Rooms
Basement Finished
Interior
Heating Other
Cooling Central Air, Zoned
Fireplaces Number 1
Fireplace Yes
Appliance Dishwasher, Dryer, Microwave, Range, Refrigerator, Washer, Water Softener Owned
Exterior
Parking Features Attached Garage
Garage Spaces 2.0
Roof Type Shingle
Building
Story Two
Foundation 1123
Sewer Septic System Compliant - Yes
Water Well
Level or Stories Two
Structure Type Vinyl Siding
New Construction false
Schools
School District Becker
GET MORE INFORMATION
Associate Broker SRES® ABR® | License ID: 40590579
+1(215) 622-0620 | youragenttom@gmail.com




