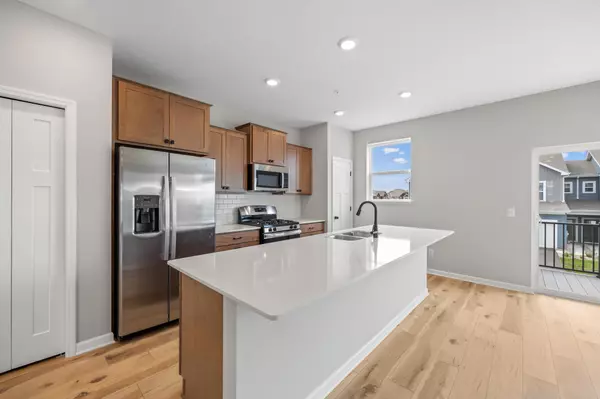UPDATED:
12/19/2024 05:16 PM
Key Details
Property Type Townhouse
Sub Type Townhouse Side x Side
Listing Status Pending
Purchase Type For Sale
Square Footage 2,070 sqft
Price per Sqft $197
Subdivision Birchwood
MLS Listing ID 6614227
Bedrooms 3
Full Baths 2
Half Baths 1
HOA Fees $271/mo
Year Built 2024
Annual Tax Amount $978
Tax Year 2024
Contingent None
Lot Size 1,306 Sqft
Acres 0.03
Lot Dimensions .03
Property Description
Step into the foyer, where 2 sets of stairs await: one leading down to the basement and the other leading up to the main floor. Off of your 2-car garage, find a spacious recreation room - perfect for another family room, home office or fitness room.
Head up to the first floor, where an open family room with fireplace, a spacious kitchen, and a dining room await. The quartz-topped island offers plenty of room for meal prep with an extra overhang for seating on the other side.
Head out to your balcony through the sliding glass doors off the dining room—the perfect spot to relax when the weather's right.
2 secondary bedrooms and an owner's suite await up on the second floor. While the secondary bedrooms have their own spacious closets, the owner's suite features 2 walk-in closets! The owner's bath has dual sinks and a large walk-in shower. There's another full bathroom plus an upstairs laundry to complete that space.
Enjoy the Victoria lifestyle in an association maintained community for easy living. Just minutes from shopping, restaurants, golf courses, parks, trails and easy access to highway 212.
Location
State MN
County Carver
Community Birchwood
Zoning Residential-Single Family
Rooms
Basement Slab
Dining Room Informal Dining Room
Interior
Heating Forced Air
Cooling Central Air
Fireplaces Number 1
Fireplaces Type Electric, Living Room
Fireplace Yes
Appliance Dishwasher, Microwave, Range, Refrigerator
Exterior
Parking Features Attached Garage, Garage Door Opener
Garage Spaces 2.0
Building
Story More Than 2 Stories
Foundation 866
Sewer City Sewer/Connected
Water City Water/Connected
Level or Stories More Than 2 Stories
Structure Type Vinyl Siding
New Construction true
Schools
School District Eastern Carver County Schools
Others
HOA Fee Include Maintenance Structure,Hazard Insurance,Lawn Care,Maintenance Grounds,Professional Mgmt,Trash,Snow Removal
Restrictions Architecture Committee,Mandatory Owners Assoc
GET MORE INFORMATION
Associate Broker SRES® ABR® | License ID: 40590579
+1(215) 622-0620 | youragenttom@gmail.com




