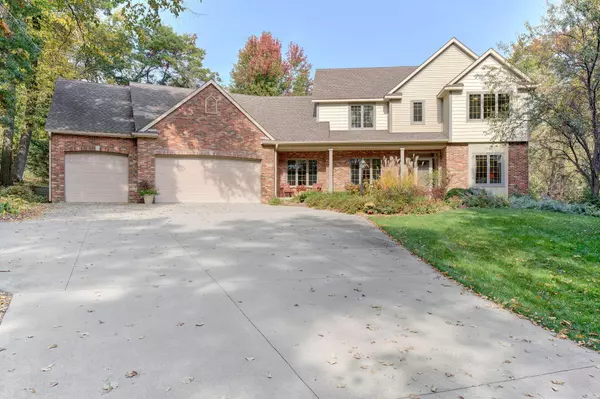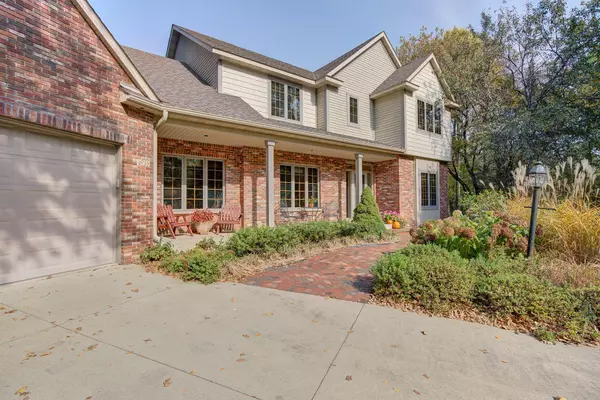UPDATED:
12/18/2024 05:14 PM
Key Details
Property Type Single Family Home
Sub Type Single Family Residence
Listing Status Active
Purchase Type For Sale
Square Footage 3,131 sqft
Price per Sqft $247
Subdivision Oak Bluff
MLS Listing ID 6615258
Bedrooms 4
Full Baths 2
Three Quarter Bath 1
HOA Fees $750/ann
Year Built 2001
Annual Tax Amount $7,340
Tax Year 2024
Contingent None
Lot Size 1.180 Acres
Acres 1.18
Lot Dimensions Irreg
Property Description
Location
State MN
County Olmsted
Zoning Residential-Single Family
Rooms
Basement Daylight/Lookout Windows, Drain Tiled, Full, Unfinished, Walkout
Dining Room Eat In Kitchen, Kitchen/Dining Room
Interior
Heating Forced Air
Cooling Central Air
Fireplaces Number 1
Fireplaces Type Gas
Fireplace Yes
Appliance Cooktop, Dishwasher, Dryer, Microwave, Refrigerator, Wall Oven, Washer, Water Softener Owned
Exterior
Parking Features Attached Garage, Concrete, Floor Drain, Garage Door Opener
Garage Spaces 3.0
Roof Type Age 8 Years or Less,Asphalt
Building
Story Two
Foundation 1603
Sewer Septic System Compliant - Yes, Shared Septic
Water Shared System
Level or Stories Two
Structure Type Brick/Stone,Metal Siding
New Construction false
Schools
Elementary Schools Overland
Middle Schools Dakota
High Schools Century
School District Rochester
Others
HOA Fee Include Water
GET MORE INFORMATION
Associate Broker SRES® ABR® | License ID: 40590579
+1(215) 622-0620 | youragenttom@gmail.com




