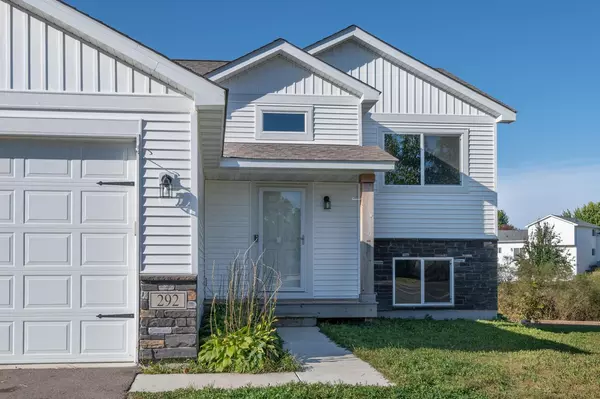UPDATED:
12/16/2024 04:28 PM
Key Details
Property Type Single Family Home
Sub Type Single Family Residence
Listing Status Pending
Purchase Type For Sale
Square Footage 1,362 sqft
Price per Sqft $234
Subdivision Summerfields 3Rd Add
MLS Listing ID 6609108
Bedrooms 3
Full Baths 2
Year Built 2021
Annual Tax Amount $3,468
Tax Year 2024
Contingent None
Lot Size 10,454 Sqft
Acres 0.24
Lot Dimensions 82x147x85x125
Property Description
Location
State MN
County Wright
Zoning Residential-Single Family
Rooms
Basement Drain Tiled, Egress Window(s), Full, Concrete, Storage Space, Sump Pump, Unfinished, Walkout
Dining Room Breakfast Bar, Informal Dining Room
Interior
Heating Forced Air
Cooling Central Air
Fireplace No
Appliance Air-To-Air Exchanger, Dishwasher, Disposal, Gas Water Heater, Microwave, Range, Refrigerator, Stainless Steel Appliances, Water Softener Owned
Exterior
Parking Features Attached Garage, Asphalt, Garage Door Opener, Insulated Garage, Other
Garage Spaces 3.0
Roof Type Age 8 Years or Less,Asphalt
Building
Lot Description Underground Utilities
Story Split Entry (Bi-Level)
Foundation 1362
Sewer City Sewer/Connected
Water City Water/Connected
Level or Stories Split Entry (Bi-Level)
Structure Type Brick/Stone,Vinyl Siding
New Construction false
Schools
School District Howard Lake-Waverly-Winsted
GET MORE INFORMATION
Associate Broker SRES® ABR® | License ID: 40590579
+1(215) 622-0620 | youragenttom@gmail.com




