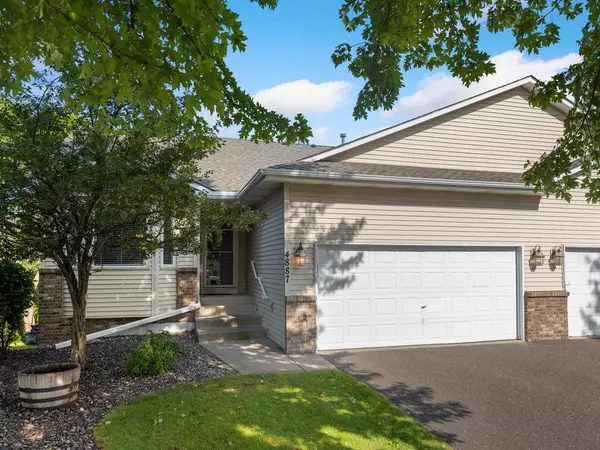
UPDATED:
12/04/2024 03:53 PM
Key Details
Property Type Townhouse
Sub Type Townhouse Side x Side
Listing Status Active
Purchase Type For Sale
Square Footage 1,944 sqft
Price per Sqft $152
Subdivision Klein Farms Estates
MLS Listing ID 6597130
Bedrooms 3
Full Baths 1
Three Quarter Bath 2
HOA Fees $275/mo
Year Built 1997
Annual Tax Amount $2,566
Tax Year 2024
Contingent None
Lot Size 2,613 Sqft
Acres 0.06
Lot Dimensions 65x38
Property Description
The primary bedroom is a retreat with its private ¾ bath and generous walk-in closet. The walk-out lower level offers a spacious family room with a cozy gas fireplace, a third bedroom, and a sizable storage area. Recent updates include a NEW Hot Water Heater 2023, NEW Water Softener 2023, NEW Garbage Disposal 2023. With a remarkably affordable Association fee of $225 per month, affordable Real Estate Taxes, and the added benefit of quick occupancy, this home is easy to show and a must-see for anyone seeking comfort and convenience.
Location
State MN
County Wright
Zoning Residential-Single Family
Rooms
Basement Daylight/Lookout Windows, Drain Tiled, Egress Window(s), Finished, Full, Storage Space, Walkout
Dining Room Breakfast Bar, Breakfast Area, Separate/Formal Dining Room
Interior
Heating Forced Air
Cooling Central Air
Fireplaces Number 1
Fireplaces Type Family Room, Gas
Fireplace Yes
Appliance Dishwasher, Disposal, Dryer, Microwave, Range, Refrigerator, Washer, Water Softener Owned
Exterior
Parking Features Attached Garage, Asphalt, Garage Door Opener
Garage Spaces 2.0
Roof Type Age 8 Years or Less,Asphalt
Building
Lot Description Tree Coverage - Medium
Story One
Foundation 1117
Sewer City Sewer/Connected
Water City Water/Connected
Level or Stories One
Structure Type Brick/Stone,Vinyl Siding
New Construction false
Schools
School District Monticello
Others
HOA Fee Include Hazard Insurance,Lawn Care,Maintenance Grounds,Professional Mgmt,Snow Removal
Restrictions Mandatory Owners Assoc,Pets - Cats Allowed,Pets - Dogs Allowed
GET MORE INFORMATION

Associate Broker SRES® ABR® | License ID: 40590579
+1(215) 622-0620 | youragenttom@gmail.com




