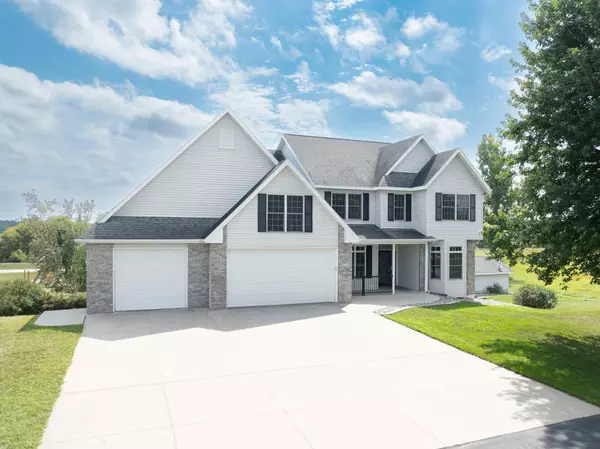UPDATED:
12/18/2024 04:55 PM
Key Details
Property Type Single Family Home
Sub Type Single Family Residence
Listing Status Active
Purchase Type For Sale
Square Footage 4,326 sqft
Price per Sqft $219
Subdivision Bear Meadow Ranches
MLS Listing ID 6593726
Bedrooms 6
Full Baths 3
Half Baths 1
Year Built 2001
Annual Tax Amount $7,368
Tax Year 2024
Contingent None
Lot Size 5.000 Acres
Acres 5.0
Lot Dimensions Irreg
Property Description
Location
State MN
County Olmsted
Zoning Residential-Single Family
Rooms
Basement Block, Egress Window(s), Finished, Full, Storage Space, Tile Shower, Walkout
Dining Room Eat In Kitchen, Informal Dining Room
Interior
Heating Forced Air
Cooling Central Air
Fireplaces Number 1
Fireplaces Type Family Room, Gas
Fireplace Yes
Appliance Air-To-Air Exchanger, Dishwasher, Dryer, Exhaust Fan, Gas Water Heater, Water Filtration System, Iron Filter, Microwave, Range, Refrigerator, Stainless Steel Appliances, Washer, Water Softener Owned
Exterior
Parking Features Attached Garage, Asphalt, Concrete, Finished Garage, Garage Door Opener, Heated Garage, Insulated Garage, More Parking Onsite for Fee, Tandem, Tuckunder Garage
Garage Spaces 6.0
Pool Below Ground, Heated, Outdoor Pool
Roof Type Age Over 8 Years,Asphalt
Building
Lot Description Suitable for Horses, Tree Coverage - Medium
Story Two
Foundation 1314
Sewer Private Sewer, Septic System Compliant - Yes
Water Well
Level or Stories Two
Structure Type Aluminum Siding,Brick/Stone,Vinyl Siding
New Construction false
Schools
Elementary Schools Pinewood
Middle Schools Willow Creek
High Schools Mayo
School District Rochester
GET MORE INFORMATION
Associate Broker SRES® ABR® | License ID: 40590579
+1(215) 622-0620 | youragenttom@gmail.com




