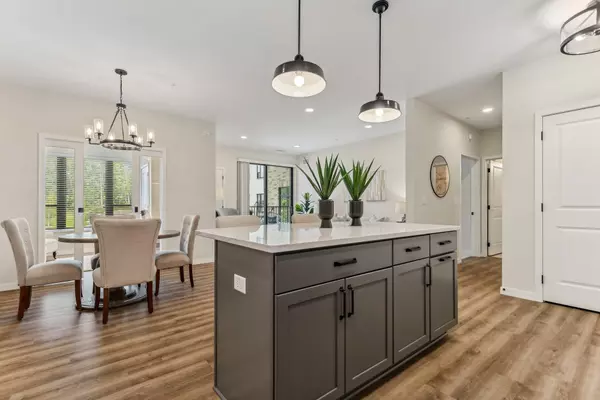UPDATED:
12/04/2024 10:14 PM
Key Details
Property Type Condo
Sub Type Low Rise
Listing Status Active
Purchase Type For Sale
Square Footage 1,003 sqft
Price per Sqft $383
Subdivision Homewood Farm
MLS Listing ID 6570365
Bedrooms 1
Full Baths 1
HOA Fees $1,131/mo
Year Built 2023
Annual Tax Amount $1
Tax Year 2024
Contingent None
Lot Size 2.100 Acres
Acres 2.1
Lot Dimensions common
Property Description
Location
State MN
County Hennepin
Zoning Residential-Single Family
Body of Water Long
Rooms
Family Room Amusement/Party Room, Club House, Community Room, Exercise Room, Guest Suite
Basement None
Dining Room Informal Dining Room, Kitchen/Dining Room
Interior
Heating Forced Air
Cooling Central Air
Fireplace No
Appliance Dishwasher, Dryer, Microwave, Range, Refrigerator, Stainless Steel Appliances, Washer
Exterior
Parking Features Assigned, Concrete, Shared Driveway, Garage Door Opener, Guest Parking, Heated Garage, Paved, Underground
Garage Spaces 1.0
Waterfront Description Association Access,Lake View,Shared
Roof Type Age 8 Years or Less
Road Frontage No
Building
Story One
Foundation 1003
Sewer City Sewer/Connected
Water City Water/Connected
Level or Stories One
Structure Type Brick/Stone,Engineered Wood
New Construction false
Schools
School District Orono
Others
HOA Fee Include Maintenance Structure,Cable TV,Controlled Access,Hazard Insurance,Internet,Lawn Care,Maintenance Grounds,Parking,Professional Mgmt,Trash,Shared Amenities,Snow Removal
Restrictions Architecture Committee,Mandatory Owners Assoc,Rentals not Permitted,Other Covenants,Pets - Cats Allowed,Pets - Dogs Allowed,Pets - Number Limit,Pets - Weight/Height Limit,Right of first Refusal,Seniors - 62+
GET MORE INFORMATION
Associate Broker SRES® ABR® | License ID: 40590579
+1(215) 622-0620 | youragenttom@gmail.com




