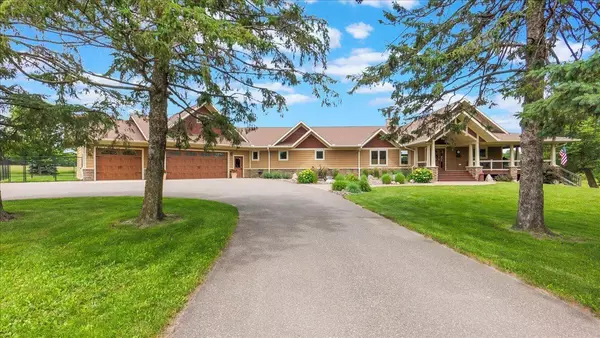UPDATED:
09/23/2024 02:56 PM
Key Details
Property Type Single Family Home
Sub Type Single Family Residence
Listing Status Active
Purchase Type For Sale
Square Footage 4,756 sqft
Price per Sqft $241
MLS Listing ID 6562489
Bedrooms 5
Full Baths 2
Three Quarter Bath 1
Year Built 2010
Annual Tax Amount $6,496
Tax Year 2024
Contingent None
Lot Size 40.000 Acres
Acres 40.0
Lot Dimensions 1320x1320x1320x1320
Property Description
Location
State MN
County Todd
Zoning Agriculture,Residential-Single Family
Rooms
Basement Block, Daylight/Lookout Windows, Finished, Full, Storage Space, Walkout
Dining Room Informal Dining Room
Interior
Heating Forced Air, Fireplace(s), Radiant Floor
Cooling Central Air
Fireplaces Number 1
Fireplaces Type Living Room, Stone, Wood Burning
Fireplace Yes
Appliance Dishwasher, Dryer, Electronic Air Filter, Electric Water Heater, Exhaust Fan, Fuel Tank - Rented, Humidifier, Water Filtration System, Water Osmosis System, Microwave, Range, Refrigerator, Washer, Water Softener Owned
Exterior
Parking Features Attached Garage, Asphalt, Concrete, Garage Door Opener, Heated Garage, Insulated Garage, Storage, Tandem
Garage Spaces 4.0
Fence Composite, Wire
Waterfront Description Pond
Roof Type Age Over 8 Years,Asphalt
Building
Lot Description Green Acres, Tree Coverage - Light
Story One and One Half
Foundation 2634
Sewer Private Sewer
Water Private
Level or Stories One and One Half
Structure Type Brick/Stone,Fiber Cement
New Construction false
Schools
School District Swanville
Others
Restrictions None
GET MORE INFORMATION
Associate Broker SRES® ABR® | License ID: 40590579
+1(215) 622-0620 | youragenttom@gmail.com




