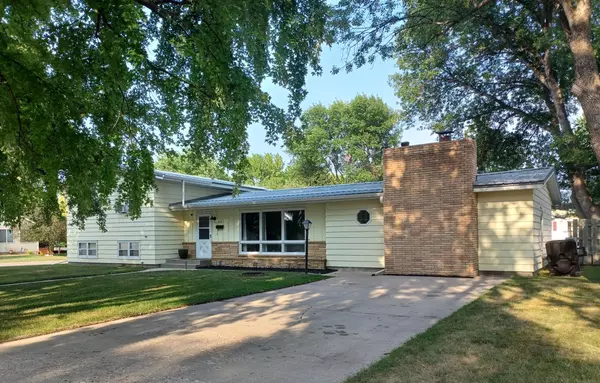UPDATED:
12/12/2024 10:11 PM
Key Details
Property Type Single Family Home
Sub Type Single Family Residence
Listing Status Active
Purchase Type For Sale
Square Footage 2,150 sqft
Price per Sqft $102
Subdivision Third Park Place
MLS Listing ID 6490728
Bedrooms 3
Full Baths 2
Year Built 1958
Annual Tax Amount $2,464
Tax Year 2023
Contingent None
Lot Size 0.280 Acres
Acres 0.28
Lot Dimensions 142 x 85
Property Description
Location
State MN
County Swift
Zoning Residential-Single Family
Rooms
Basement Daylight/Lookout Windows, Finished
Dining Room Breakfast Area, Separate/Formal Dining Room
Interior
Heating Boiler, Ductless Mini-Split
Cooling Ductless Mini-Split, Window Unit(s)
Fireplaces Number 1
Fireplaces Type Living Room, Wood Burning
Fireplace No
Appliance Dishwasher, Range
Exterior
Parking Features Attached Garage, Open
Garage Spaces 2.0
Building
Story Split Entry (Bi-Level)
Foundation 577
Sewer City Sewer/Connected
Water City Water/Connected
Level or Stories Split Entry (Bi-Level)
Structure Type Wood Siding
New Construction false
Schools
School District Benson
GET MORE INFORMATION
Associate Broker SRES® ABR® | License ID: 40590579
+1(215) 622-0620 | youragenttom@gmail.com




